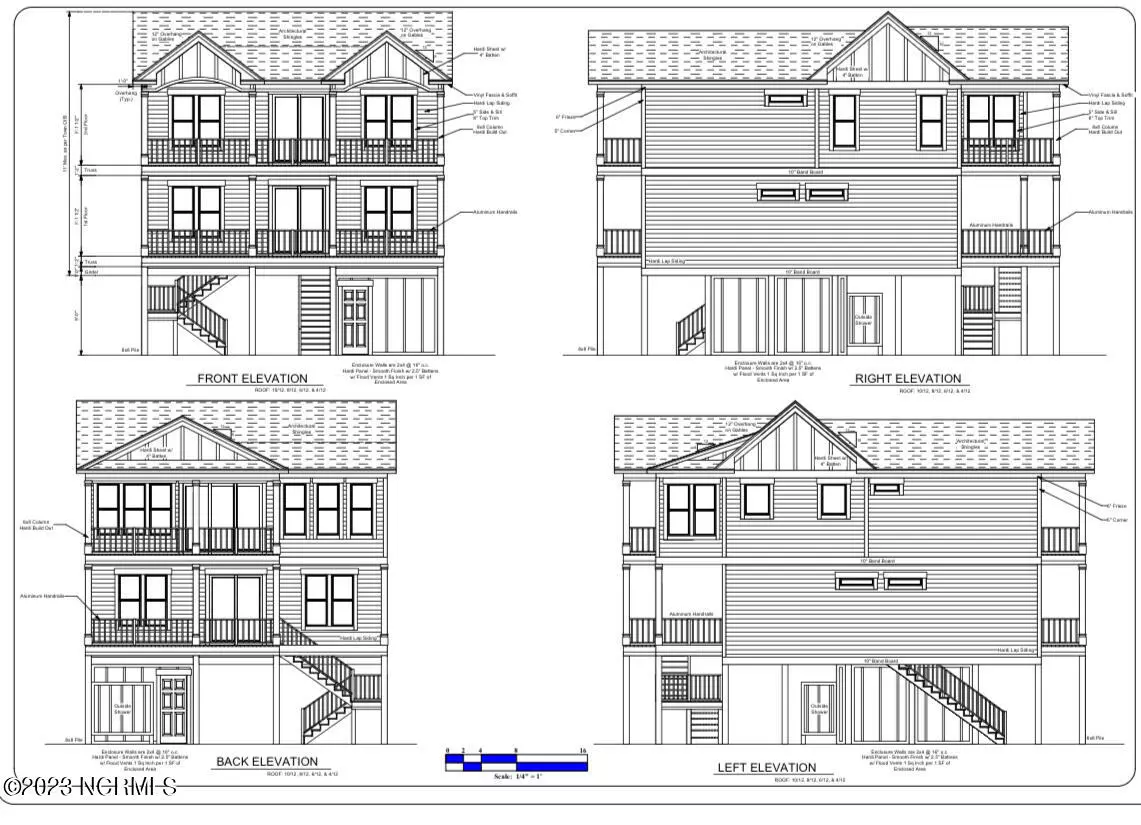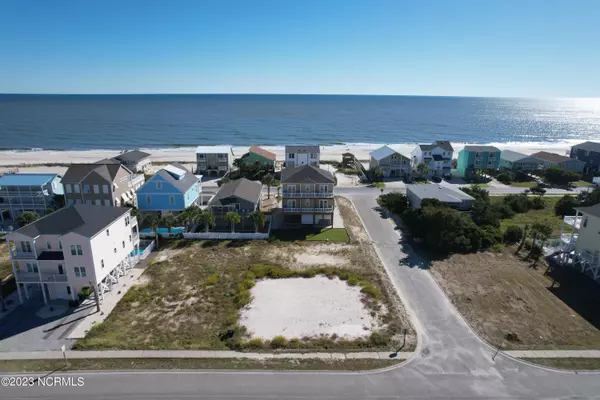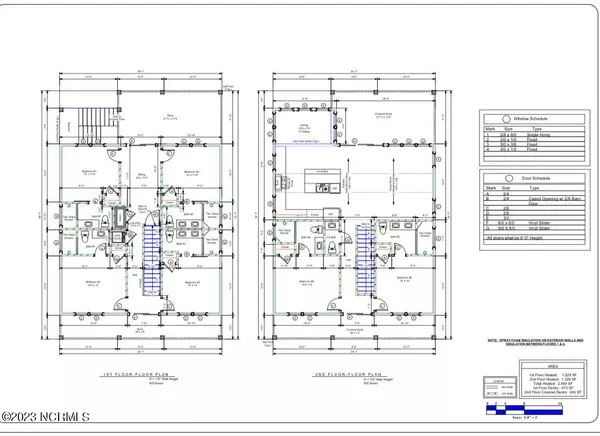424 E Third ST Ocean Isle Beach, NC 28469
6 Beds
7 Baths
2,588 SqFt
UPDATED:
12/31/2024 11:37 PM
Key Details
Property Type Single Family Home
Sub Type Single Family Residence
Listing Status Active Under Contract
Purchase Type For Sale
Square Footage 2,588 sqft
Price per Sqft $676
Subdivision Little Beach Landing
MLS Listing ID 100413086
Style Wood Frame
Bedrooms 6
Full Baths 6
Half Baths 1
HOA Fees $145
HOA Y/N Yes
Originating Board Hive MLS
Year Built 2024
Lot Size 5,706 Sqft
Acres 0.13
Lot Dimensions 60x95x60x95
Property Sub-Type Single Family Residence
Property Description
This home will feature 6 bedrooms, 6.5 bathrooms, vaulted ceiling with beams, open layout and huge decks for easy entertaining, and the home is professionally designed with all high end selections!!! This home is perfect if you are looking for a full time residence, a second home or an incredible vacation rental, income producing property!! The home essentially has some of the best views you can ever image, a huge pool for you/family or the renters to enjoy after a day at the beach and so much more!! This is one that you are going to want to see today as new construction with these kind of views do not last long!! See the attached floor plan that is proposed but also know that this plan can be massaged if you want slight alterations as well. The Builder Team and the Interior Designer are happy to discuss all options with you to make this your perfect and customized beach home!!
Location
State NC
County Brunswick
Community Little Beach Landing
Zoning Residential
Direction Go over OIB Bridge, turn left on Second Street. Take a left on Durham Street. Property is located on the Corner of Durham Street and Third Street.
Location Details Island
Rooms
Primary Bedroom Level Primary Living Area
Interior
Interior Features Foyer, Kitchen Island, 9Ft+ Ceilings, Vaulted Ceiling(s), Ceiling Fan(s), Reverse Floor Plan
Heating Electric, Heat Pump
Cooling Central Air
Flooring LVT/LVP, Tile
Fireplaces Type None
Fireplace No
Exterior
Parking Features Covered, Gravel, Concrete, Garage Door Opener, Off Street, On Site
Garage Spaces 1.0
Carport Spaces 1
Pool In Ground
Waterfront Description Third Row
View See Remarks, Ocean, Water
Roof Type Architectural Shingle
Porch Open, Covered, Deck, Porch, See Remarks
Building
Lot Description See Remarks, Corner Lot
Story 2
Entry Level Two
Foundation Other
Sewer Municipal Sewer
Water Municipal Water
New Construction Yes
Schools
Elementary Schools Union
Middle Schools Shallotte Middle
High Schools West Brunswick
Others
Tax ID 244nl056
Acceptable Financing Commercial, Build to Suit, Construction to Perm, Cash, Conventional, FHA, USDA Loan, VA Loan
Listing Terms Commercial, Build to Suit, Construction to Perm, Cash, Conventional, FHA, USDA Loan, VA Loan
Special Listing Condition None






