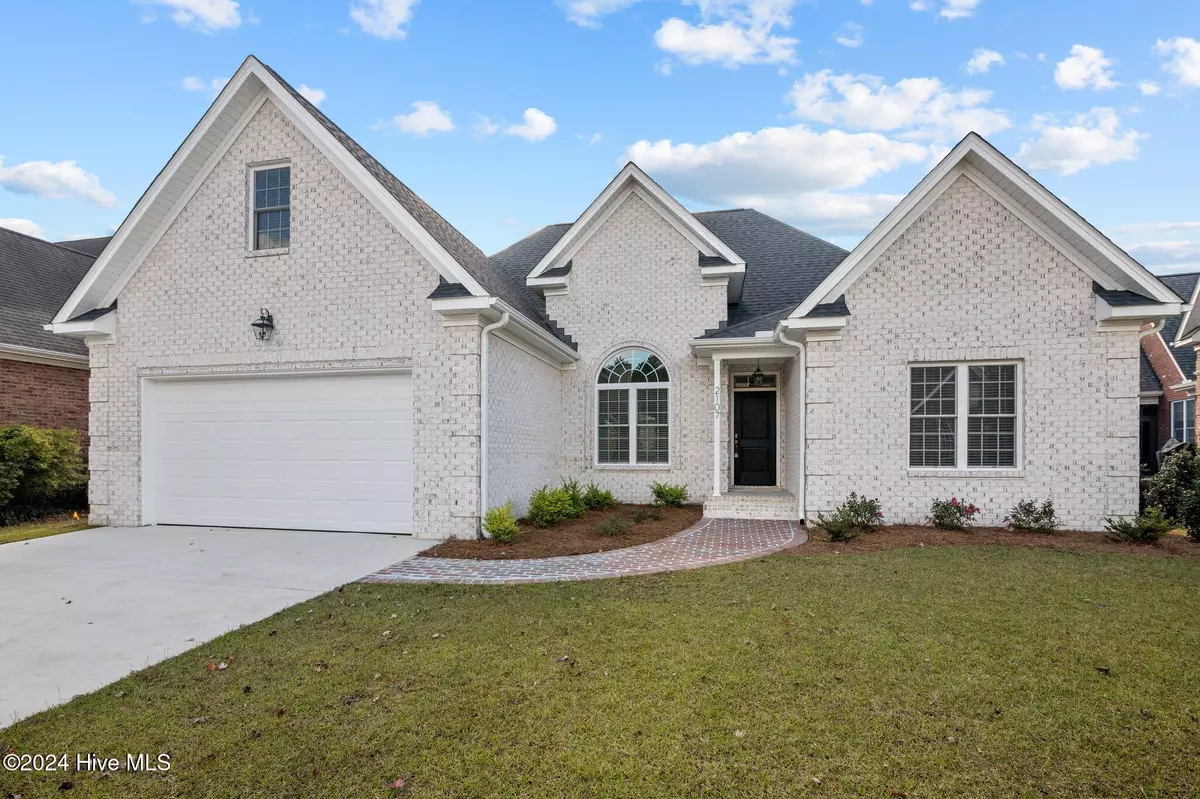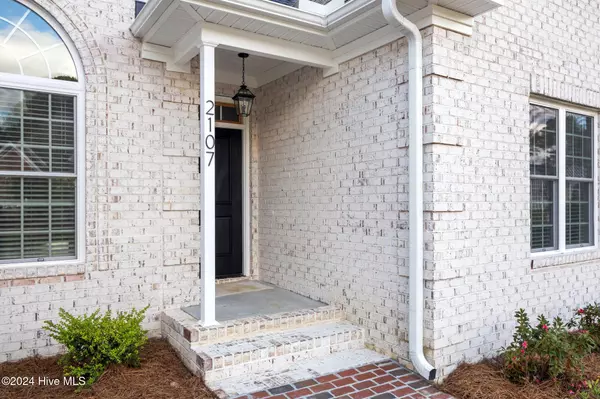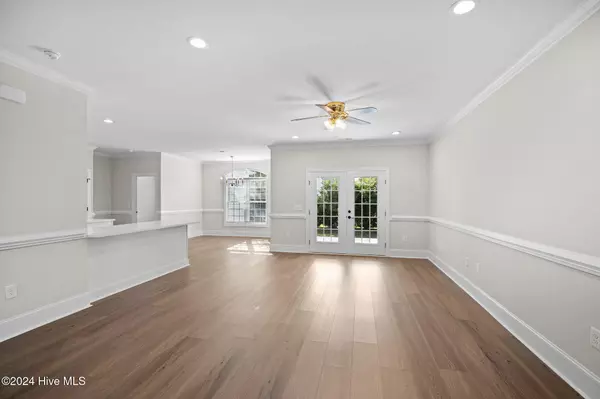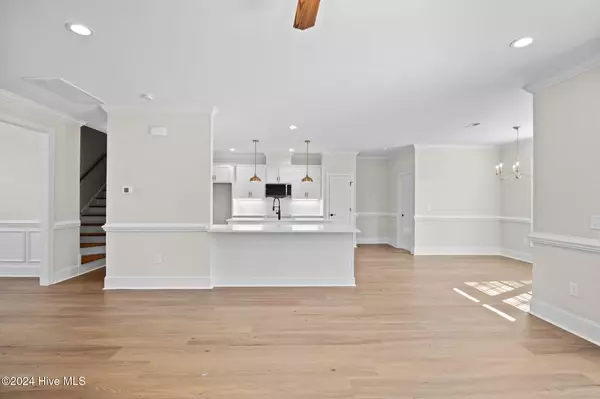LENDER INCENTIVES AVAILABLE. INQUIRE WITH AGENT FOR DETAILS. This carefully planned and constructed brick home in the esteemed Cornerstone community is well on its way to completion and ready to find its Homeowner! If you seek the evergreen appeal of an established community of luxury homes that is situated conveniently on the Greenville/Winterville divide, you'll find it here. The curb appeal of the home is accentuated by a traditional elevation, combined with a softly modern and light choice in brick. Inside the home, you'll be pleased to find all three bedrooms located on the main level, meaning no pesky stairs to access any of the main features of the home. LVP flooring extends throughout the living area, which is well laid out with a combination of a great room, dining room, kitchen, and breakfast room. The openness of the floorplan, with all its modern conveniences to meet your expectations, is complemented by timeless and traditional touches, like crown molding and chair rail - elevations you rightfully expect to find in a Cornerstone home. Thanks to the juxtaposition of the living area, kitchen, and breakfast niche, you can entertain with ease, whether it's just one close friend for a glass of wine or a larger holiday gathering. The kitchen is a dream for anyone who enjoys cooking, hosting, or both! A peninsula overlooks the living area, making sure you stay in tune with family members or guest as you prep snacks, drinks, or full meals; and the island ensures you have ample prep space for meals of any size, and the pantry means you have space to tuck away items and maintain an open and clean counter area. Light and bright cabinetry lends to the spacious nature of the kitchen. Sit in the breakfast area to sip a cup of joe, do your daily crossword, or enjoy your view of the back yard. If more formal meals are part of your repertoire, the dedicated dining room gives you the opportunity to host away! If work-from-home is more of a top priority, the dining could easily transform to meet that need as well. The bedrooms benefit from a split floor plan in this home, meaning the owner's sanctuary is private and peaceful. The light-filled suite includes a large bedroom and bathroom you'll enjoy spending time in each day. A large double vanity, incredibly sized walk-in tiled shower, water closet, and walk-in closet with wood shelving, plenty of rods, and cubbies for storage mean you have no excuse to be anything but organized, relaxed, and prepared to face each day. In the guest bedroom wing, you'll find two nicely sized bedrooms on either side of a full bathroom, which includes a linen closet for ease of storage. Storage is also a breeze in the laundry area, which has cabinets for storage cleaning items, which is across from additional storage under the stairs, immediately available to you as you enter the home from the two-car garage. The bonus room upstairs can suit any need you wish, including overflow space for guests, home office area, workout zone, or a multitude of other purposes. On the way to-from the bonus area, be sure to note the easily accessible attic storage area - no more pesky pull-down stairs! Head back downstairs and through the French doors off of the living room to step out onto your private covered porch. Out of the heat of the North Carolina sun, you can easily build a morning coffee or evening decompression routine in this peaceful space. This is a veritable gem of a home, tucked away in a sought after community that's within minutes of all of Greenville and Winterville's top points of interest, whether it be for work or pleasure. Welcome home!








