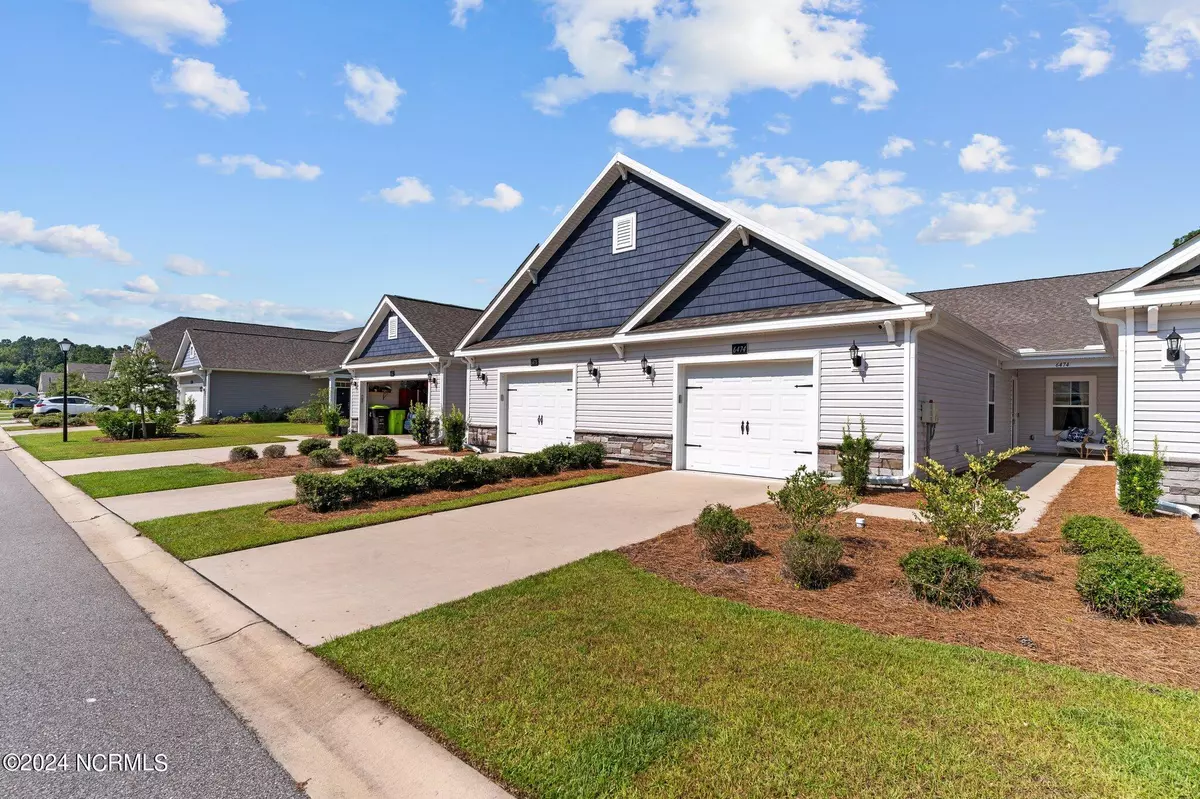
6474 Green Fennel AVE SW Ocean Isle Beach, NC 28469
3 Beds
2 Baths
1,440 SqFt
UPDATED:
10/14/2024 03:11 PM
Key Details
Property Type Townhouse
Sub Type Townhouse
Listing Status Pending
Purchase Type For Sale
Square Footage 1,440 sqft
Price per Sqft $204
Subdivision Cameron Woods
MLS Listing ID 100454776
Style Wood Frame
Bedrooms 3
Full Baths 2
HOA Fees $2,520
HOA Y/N Yes
Originating Board North Carolina Regional MLS
Year Built 2021
Annual Tax Amount $1,164
Lot Size 3,223 Sqft
Acres 0.07
Lot Dimensions 27x119x27x119
Property Description
Enjoy serene views from your enclosed screened patio, overlooking a peaceful pond, perfect for relaxing and unwinding.
This townhouse offers the best of community living with access to amenities that enhance your lifestyle, making every day feel like a vacation right at home.
Location
State NC
County Brunswick
Community Cameron Woods
Zoning R75
Direction From Hwy 17 turn East on Hwy 904. Go past main entrance of Ocean Ridge to stop light. At light turn left onto Old Georgetown Road. Approximately 1 mile on the right take a right on Jenrette Road. Left on Burcham. 2nd left onto Green Fennel.
Location Details Mainland
Rooms
Basement None
Primary Bedroom Level Primary Living Area
Interior
Interior Features Master Downstairs, 9Ft+ Ceilings, Vaulted Ceiling(s), Ceiling Fan(s), Walk-In Closet(s)
Heating Electric, Heat Pump
Cooling Central Air
Flooring Carpet, Wood
Fireplaces Type None
Fireplace No
Window Features Blinds
Appliance Washer, Vent Hood, Stove/Oven - Gas, Refrigerator, Microwave - Built-In, Dryer, Dishwasher
Laundry Inside
Exterior
Exterior Feature None
Garage Attached, Off Street, Paved
Garage Spaces 1.0
Pool None
Waterfront No
Roof Type Architectural Shingle
Accessibility None
Porch Patio, Screened
Building
Story 1
Entry Level One
Foundation Slab
Sewer Municipal Sewer
Water Municipal Water
Structure Type None
New Construction No
Schools
Elementary Schools Jessie Mae Monroe
Middle Schools Shallotte
High Schools West Brunswick
Others
Tax ID 228pb015
Acceptable Financing Cash, Conventional, FHA, VA Loan
Listing Terms Cash, Conventional, FHA, VA Loan
Special Listing Condition None







