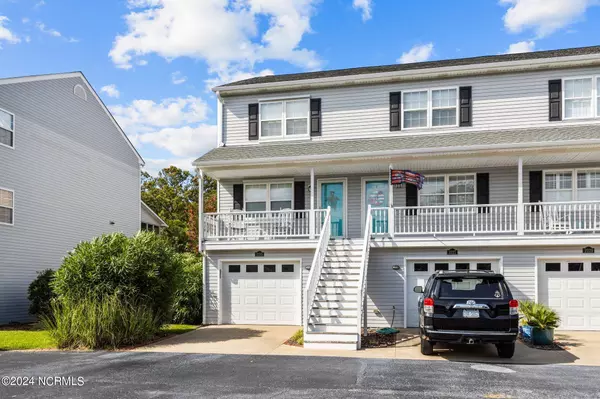
2225 Lennoxville RD Beaufort, NC 28516
3 Beds
3 Baths
1,255 SqFt
UPDATED:
10/15/2024 03:17 PM
Key Details
Property Type Condo
Sub Type Condominium
Listing Status Active
Purchase Type For Sale
Square Footage 1,255 sqft
Price per Sqft $325
Subdivision The Pond
MLS Listing ID 100458804
Style Wood Frame
Bedrooms 3
Full Baths 2
Half Baths 1
HOA Fees $3,600
HOA Y/N Yes
Originating Board North Carolina Regional MLS
Year Built 1994
Annual Tax Amount $1,936
Property Description
Bike or take your golf cart to Front street Beaufort, where all the local vendors and fresh seafood await you, or make a stop at the community pool nearby included in the Pond HOA at sister subdivision Beaufort Landing Village. The one car garage on the ground level welcomes you into the home, in here you will find HVAC air-handler (2012), electrical panel, water heater (two years old), owned soft water equipment, and laundry closet including whirlpool washer and dryer which convey. There are custom hurricane panels and mounting hardware stored in the utility closet. Through the garage you will find the ground level bedroom with en-suite bath and walk in shower. This room makes for a perfect home office or gym1 Second floor houses the common area with living, dining , and kitchen and half bath great for entertaining with full wood laminate flooring. This kitchen includes refrigerator, dishwasher, microwave, and range. Range was just recently purchased. Rounding off the townhouse on the third floor you will find both guest bedrooms and second full bath with tub which has direct access to one bedroom. Upstairs includes upgraded A/C returns in both bedrooms ensures
consistent temperatures throughout the entire condo. Stairway and third floor is carpated.
'The Boathouse'' The Beaufort Hotel and ramp, and Downtown are easy biking or golf cart distance from your new home as well as your community pool.Shopping, schools and MCAS Cherry Point are not far and Emerald Isle and downtown Swansboro are a 45 minute drive as well.
Location
State NC
County Carteret
Community The Pond
Zoning Residential
Direction tahe 70 east in Beaufort to live oak street, turn on Lennoxville road property is on the left
Location Details Mainland
Rooms
Primary Bedroom Level Primary Living Area
Interior
Interior Features Ceiling Fan(s), Pantry, Walk-in Shower
Heating Electric, Heat Pump
Cooling Central Air
Flooring Carpet, Laminate
Fireplaces Type None
Fireplace No
Appliance Water Softener, Washer, Refrigerator, Range, Dryer, Dishwasher
Laundry Laundry Closet, In Garage
Exterior
Parking Features Parking Lot, Assigned, On Site, Paved
Garage Spaces 1.0
Waterfront Description None
View Water
Roof Type Shingle,Composition
Porch Porch
Building
Story 3
Entry Level Three Or More
Foundation Other
Sewer Municipal Sewer
Water Municipal Water
New Construction No
Schools
Elementary Schools Beaufort
Middle Schools Beaufort
High Schools East Carteret
Others
Tax ID 731505086574000
Acceptable Financing Cash, Conventional, FHA, USDA Loan, VA Loan
Listing Terms Cash, Conventional, FHA, USDA Loan, VA Loan
Special Listing Condition None







