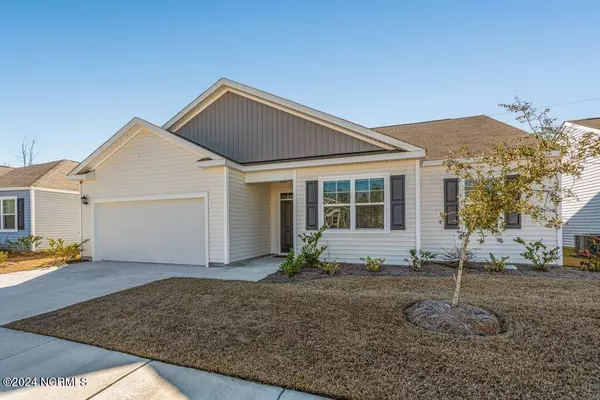
7125 Oxbow Lp Wilmington, NC 28411
4 Beds
2 Baths
1,922 SqFt
UPDATED:
11/09/2024 02:18 PM
Key Details
Property Type Single Family Home
Sub Type Single Family Residence
Listing Status Active Under Contract
Purchase Type For Sale
Square Footage 1,922 sqft
Price per Sqft $215
Subdivision Murrayville Crossing
MLS Listing ID 100459516
Style Wood Frame
Bedrooms 4
Full Baths 2
HOA Fees $500
HOA Y/N Yes
Originating Board North Carolina Regional MLS
Year Built 2020
Lot Size 6,534 Sqft
Acres 0.15
Lot Dimensions 59.7x110x60.6x109.2
Property Description
Discover your dream home in the desirable Murrayville Crossing community! This beautiful 4-bedroom, 2-bathroom home boasts 1,922 sq ft of living space and offers an open-concept design that is perfect for modern living. With abundant natural light, the spacious living area is highlighted by a large kitchen island, perfect for gatherings and meal prep.
The master suite is a true retreat, featuring a luxurious walk-in shower, a soaking tub, and dual vanities, providing a spa-like experience at home. Step outside to enjoy the serene covered back patio, ideal for relaxing and entertaining.
Located just 22 minutes from the beautiful Wrightsville Beach, 12 minutes from Wilmington International Airport, and 13 minutes from the shopping and dining at Mayfaire Town Center, this home offers the perfect blend of convenience and tranquility.
Don't miss the opportunity to make this stunning property your own!
Location
State NC
County New Hanover
Community Murrayville Crossing
Zoning R-15
Direction From Wilmington take slight right onto NC-133 North towards Burgaw, Continue onto Castle Hayne Rd, Slight right onto Gordon Rd, Slight right onto N Kerr Ave, Right onto Still Creek Dr, Right onto Oxbow, Home is on your right
Location Details Mainland
Rooms
Basement None
Primary Bedroom Level Primary Living Area
Interior
Interior Features Kitchen Island, Master Downstairs, Ceiling Fan(s), Pantry, Walk-in Shower, Walk-In Closet(s)
Heating Electric, Forced Air
Cooling Central Air
Flooring LVT/LVP, Carpet
Fireplaces Type None
Fireplace No
Window Features Blinds
Appliance Stove/Oven - Electric, Refrigerator, Microwave - Built-In, Disposal, Dishwasher
Laundry Inside
Exterior
Garage Attached, Concrete
Garage Spaces 2.0
Pool None
Waterfront No
Waterfront Description None
Roof Type Shingle
Accessibility None
Porch Covered, Patio
Building
Lot Description Interior Lot
Story 1
Entry Level One
Foundation Slab
Sewer Municipal Sewer
Water Municipal Water
New Construction No
Schools
Elementary Schools Murrayville
Middle Schools Trask
High Schools Laney
Others
Tax ID R03500-004-100-000
Acceptable Financing Cash, Conventional, FHA, VA Loan
Listing Terms Cash, Conventional, FHA, VA Loan
Special Listing Condition None







