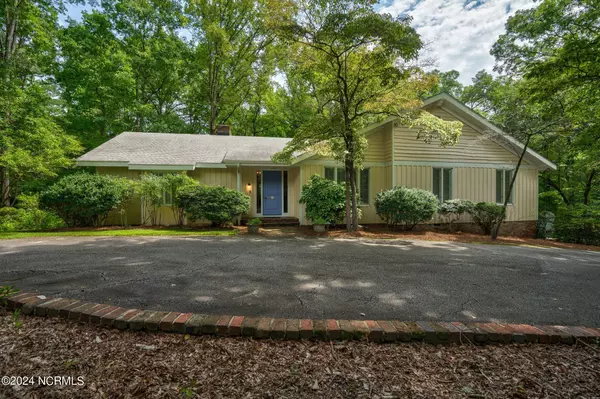
169 Candlewood RD Rocky Mount, NC 27804
3 Beds
3 Baths
3,144 SqFt
UPDATED:
10/28/2024 03:24 PM
Key Details
Property Type Single Family Home
Sub Type Single Family Residence
Listing Status Pending
Purchase Type For Sale
Square Footage 3,144 sqft
Price per Sqft $143
Subdivision Candlewood
MLS Listing ID 100461021
Style Wood Frame
Bedrooms 3
Full Baths 3
HOA Fees $100
HOA Y/N Yes
Originating Board North Carolina Regional MLS
Year Built 1974
Annual Tax Amount $2,717
Lot Size 1.560 Acres
Acres 1.56
Lot Dimensions 267-267-262
Property Description
inside and out! Located in the desirable
Candlewood Neighborhood, this home boasts the ideal entertaining flow with a private yard that feels like you are living in the country. The beautiful gourmet kitchen, high-end appliances and finishes, and large private owner's suite add to this home's appeal. Convenient one floor living in a spectacular location means this home will not be on the market long at all.
Gourmet Kitchen Features: Wolf Brand
Double Ovens, Warming Drawer, Thermador
Cooktop, Professional Hood with Commercial Grade Exhaust, Instant Hot Water Dispenser, Butler's Pantry, Lots of Storage, Brick Accent Wall, Wine Cooler, Built-In Wet Bar
Bedroom Features: All Three Bedrooms have Ensuite Bathrooms, Primary Includes Sitting/Study Area with Built-ins, Gas Fireplace
Gathering Spaces: Large Formal Dining
Room; Living Room with Sky Lights and
Vaulted Ceiling; Den with Wood Burning
Fireplace, Den Window Seats with Storage,
High End Carpet, Built-ins Features Throughout: Plantation Shutters; Natural Light; Crown Molding; Large Slate Patterned Flooring; Double Pane Windows
Other: True Laundry Room with Lots of
Storage; Large Floored Attic with an
Automatic Attic Fans
Outside Features: 2-Car Attached Garage;
Mature Landscaping by Master Gardener;
Workshop; Private Yard; Security Lights; Pull Through Driveway
Location
State NC
County Nash
Community Candlewood
Zoning R
Direction Traveling on Sunset Avenue towards Nashville, turn right onto Candlewood Road. Home will be on your right.
Location Details Mainland
Rooms
Other Rooms Workshop
Primary Bedroom Level Primary Living Area
Interior
Interior Features Solid Surface, Workshop, Bookcases, Master Downstairs, Vaulted Ceiling(s), Ceiling Fan(s), Pantry, Skylights, Walk-in Shower, Wet Bar, Eat-in Kitchen, Walk-In Closet(s)
Heating Gas Pack, Fireplace(s), Electric, Natural Gas
Cooling Central Air
Flooring LVT/LVP, Carpet, Slate, Tile, Wood
Fireplaces Type Gas Log
Fireplace Yes
Window Features Blinds
Appliance Washer, Dryer, Double Oven, Dishwasher, Cooktop - Gas
Laundry Inside
Exterior
Exterior Feature Gas Logs
Garage Additional Parking, Circular Driveway, Off Street, Paved
Garage Spaces 2.0
Utilities Available Natural Gas Connected
Waterfront No
Waterfront Description Creek
View Creek/Stream
Roof Type Shingle
Porch Covered, Deck
Building
Story 1
Entry Level One
Foundation Brick/Mortar
Sewer Municipal Sewer
Water Municipal Water
Structure Type Gas Logs
New Construction No
Schools
Elementary Schools Englewood
Middle Schools Rocky Mount Middle
High Schools Rocky Mount Senior High
Others
Tax ID 3831-20-81-0005
Acceptable Financing Cash, Conventional, FHA, VA Loan
Listing Terms Cash, Conventional, FHA, VA Loan
Special Listing Condition None







