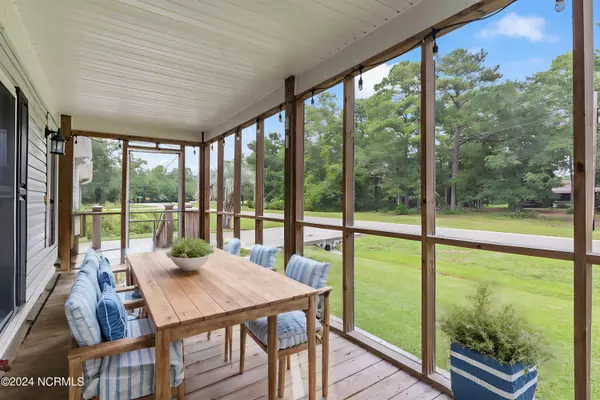
5422 Thrush RD SW Ocean Isle Beach, NC 28469
3 Beds
2 Baths
1,568 SqFt
UPDATED:
10/12/2024 01:08 PM
Key Details
Property Type Manufactured Home
Sub Type Manufactured Home
Listing Status Active
Purchase Type For Sale
Square Footage 1,568 sqft
Price per Sqft $207
Subdivision Shan-Gri-La
MLS Listing ID 100461483
Style Wood Frame
Bedrooms 3
Full Baths 2
HOA Fees $200
HOA Y/N No
Originating Board North Carolina Regional MLS
Year Built 1999
Annual Tax Amount $909
Lot Size 0.330 Acres
Acres 0.33
Lot Dimensions 119x120x120x120
Property Description
Outdoor Features Galore!
Relax and unwind on the expansive back deck, overlooking your raised garden beds. The carport, constructed with sturdy 2x6 and 2x8 lumber, provides ample space for your vehicles or water toys. A fully insulated garage with a workshop offers a dedicated space for your projects, complete with electricity, a window AC unit, and shelving. Need even more storage? A separate shed provides additional space for tools and equipment.
Shangrila is a friendly community with a voluntary POA. Residents who choose to participate enjoy access to both piers and a boat ramp, making it easy to explore the Intracoastal Waterways.
Enjoy the best of both worlds with easy access to Ocean Isle Beach and Sunset Beaches for sun and surf. Indulge in fresh seafood at Calabash, explore local shops and restaurants, or tee off at championship golf courses. Myrtle Beach and Wilmington are just a short drive away, offering even more entertainment and attractions.
Don't miss out on this incredible opportunity to own your dream coastal home. Schedule a showing today!
Location
State NC
County Brunswick
Community Shan-Gri-La
Zoning R75
Direction From OIB; follow NC 179 to Goose Creek Rd SW. Right onto Wren Road SW. Left onto Sea Gull Way SW. Home will be on your right, first home facing Sea Gull. Thrush Road is the private Rd just past the property. GPS also works well.
Location Details Mainland
Rooms
Other Rooms Shed(s), See Remarks, Storage, Workshop
Basement Crawl Space, None
Primary Bedroom Level Primary Living Area
Interior
Interior Features Solid Surface, Workshop, Master Downstairs, Vaulted Ceiling(s), Ceiling Fan(s), Walk-in Shower
Heating Fireplace(s), Electric, Heat Pump, Propane
Cooling Central Air
Flooring LVT/LVP
Window Features Blinds
Appliance Washer, Stove/Oven - Electric, Refrigerator, Dryer, Dishwasher
Laundry Inside
Exterior
Garage Detached, Concrete
Garage Spaces 1.0
Carport Spaces 4
Pool None
Utilities Available Municipal Water Available
Waterfront No
Waterfront Description Pier,Boat Ramp,Water Access Comm,Waterfront Comm
Roof Type Metal
Porch Deck, Screened
Building
Lot Description Level
Story 1
Entry Level One
Sewer Septic On Site
New Construction No
Schools
Elementary Schools Union
Middle Schools Shallotte
High Schools West Brunswick
Others
Tax ID 244bc010
Acceptable Financing Cash, Conventional, FHA, USDA Loan, VA Loan
Listing Terms Cash, Conventional, FHA, USDA Loan, VA Loan
Special Listing Condition None







