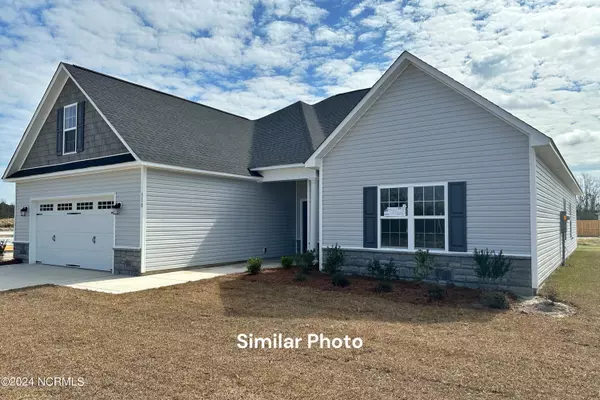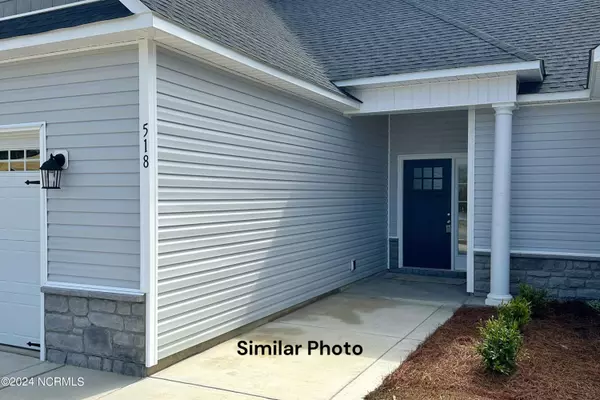
769 Secession LN Jacksonville, NC 28546
3 Beds
2 Baths
2,560 SqFt
UPDATED:
08/28/2024 03:05 PM
Key Details
Property Type Single Family Home
Sub Type Single Family Residence
Listing Status Pending
Purchase Type For Sale
Square Footage 2,560 sqft
Price per Sqft $150
Subdivision Stateside
MLS Listing ID 100463216
Style Wood Frame
Bedrooms 3
Full Baths 2
HOA Fees $375
HOA Y/N Yes
Originating Board North Carolina Regional MLS
Year Built 2024
Lot Size 0.550 Acres
Acres 0.55
Lot Dimensions Survey recommended
Property Description
Location
State NC
County Onslow
Community Stateside
Zoning R-10
Direction Western Blvd Ext to right on Gum Branch Rd. Follow Gum Branch to Stateside Blvd (road that leads to Stateside Elementary) turn right on Stateside Blvd and then a left on to Wood House Drive. Right on to Water Wagon Trail. Right onto Appalachian Trl. Left onto Secession Ln
Location Details Mainland
Rooms
Primary Bedroom Level Primary Living Area
Interior
Interior Features Tray Ceiling(s), Ceiling Fan(s), Walk-In Closet(s)
Heating Electric, Heat Pump
Cooling Central Air
Appliance Stove/Oven - Electric, Microwave - Built-In, Dishwasher
Laundry Inside
Exterior
Garage Concrete
Garage Spaces 2.0
Waterfront No
Roof Type Shingle
Porch Covered, Patio
Building
Story 1
Entry Level One
Foundation Slab
Sewer Community Sewer
Water Municipal Water
New Construction Yes
Schools
Elementary Schools Stateside
Middle Schools Northwoods Park
High Schools Jacksonville
Others
Tax ID Tbd
Acceptable Financing Cash, Conventional, FHA, VA Loan
Listing Terms Cash, Conventional, FHA, VA Loan
Special Listing Condition Entered as Sale Only







