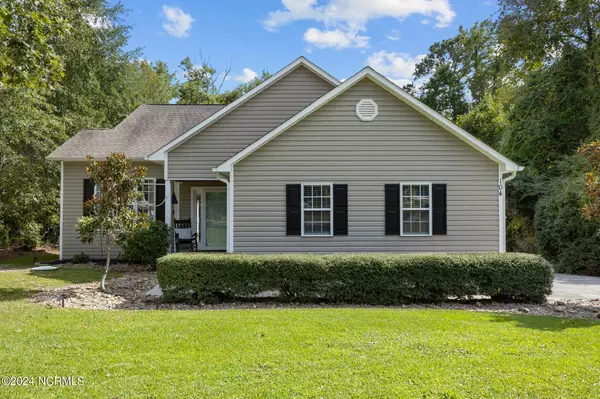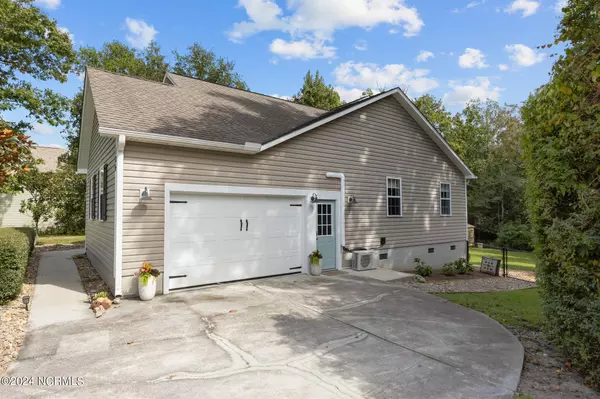
104 Rolling Hill DR Cape Carteret, NC 28584
3 Beds
2 Baths
1,645 SqFt
UPDATED:
11/08/2024 08:46 PM
Key Details
Property Type Single Family Home
Sub Type Single Family Residence
Listing Status Active
Purchase Type For Sale
Square Footage 1,645 sqft
Price per Sqft $230
Subdivision Rolling Hill Estate
MLS Listing ID 100463831
Style Wood Frame
Bedrooms 3
Full Baths 2
HOA Y/N No
Originating Board North Carolina Regional MLS
Year Built 2004
Lot Size 0.670 Acres
Acres 0.67
Lot Dimensions 107x282x98x188
Property Description
This charming 3-bedroom (plus a bonus room), 2-bathroom home offers LVP throughout, updated interior painting, and an open floor plan to include 2-story ceilings in the spacious living room.
The master suite (located upstairs) has a walk-in closet off the bathroom. The bonus room is also upstairs and is a great room for a nursery, office space, or whatever fits your needs!
The other 2 bedrooms and full bathroom are downstairs.
Enjoy the convenience of a utility sink in the laundry room (washer/dryer included) which is accessible to finished/insulated heated & cooled garage with epoxy floors and cabinets for plenty of storage. The garage is perfect for projects, car storage, or additional hang out spot! The Crawlspace is fully encapsulated with dehumidifier.
Step outside to the back deck, where you can grill your dinner and take in serene views of the large, private, fenced in backyard, complete with a storage shed that conveys with the property.
Long driveway and extra parking provide ample space for all your toys! This home is a must-see! SELLER OFFERING HOME WARRANTY!
Location
State NC
County Carteret
Community Rolling Hill Estate
Zoning Residential
Direction From HWY 24/58, travel down HWY 58, left on Peletier Loop Rd, Left onto West Firetower Rd, Right onto West Firetower Rd, Left onto Rolling Hill Dr, first driveway on right.
Location Details Mainland
Rooms
Other Rooms Shed(s)
Basement Crawl Space
Primary Bedroom Level Non Primary Living Area
Interior
Interior Features 9Ft+ Ceilings, Vaulted Ceiling(s), Ceiling Fan(s), Walk-In Closet(s)
Heating Heat Pump, Electric
Cooling Central Air
Flooring LVT/LVP, Tile
Fireplaces Type None
Fireplace No
Appliance Water Softener, Washer, Stove/Oven - Electric, Refrigerator, Microwave - Built-In, Dryer, Dishwasher
Laundry Hookup - Dryer, Washer Hookup, Inside
Exterior
Garage Additional Parking, Concrete
Garage Spaces 1.0
Pool None
Waterfront No
Roof Type Shingle
Porch Deck, Porch
Building
Lot Description Dead End, Wooded
Story 2
Entry Level One and One Half
Sewer Septic On Site
Water Well
New Construction No
Schools
Elementary Schools White Oak Elementary
Middle Schools Broad Creek
High Schools Croatan
Others
Tax ID 536604943665000
Acceptable Financing Cash, Conventional, FHA, USDA Loan
Listing Terms Cash, Conventional, FHA, USDA Loan
Special Listing Condition None







