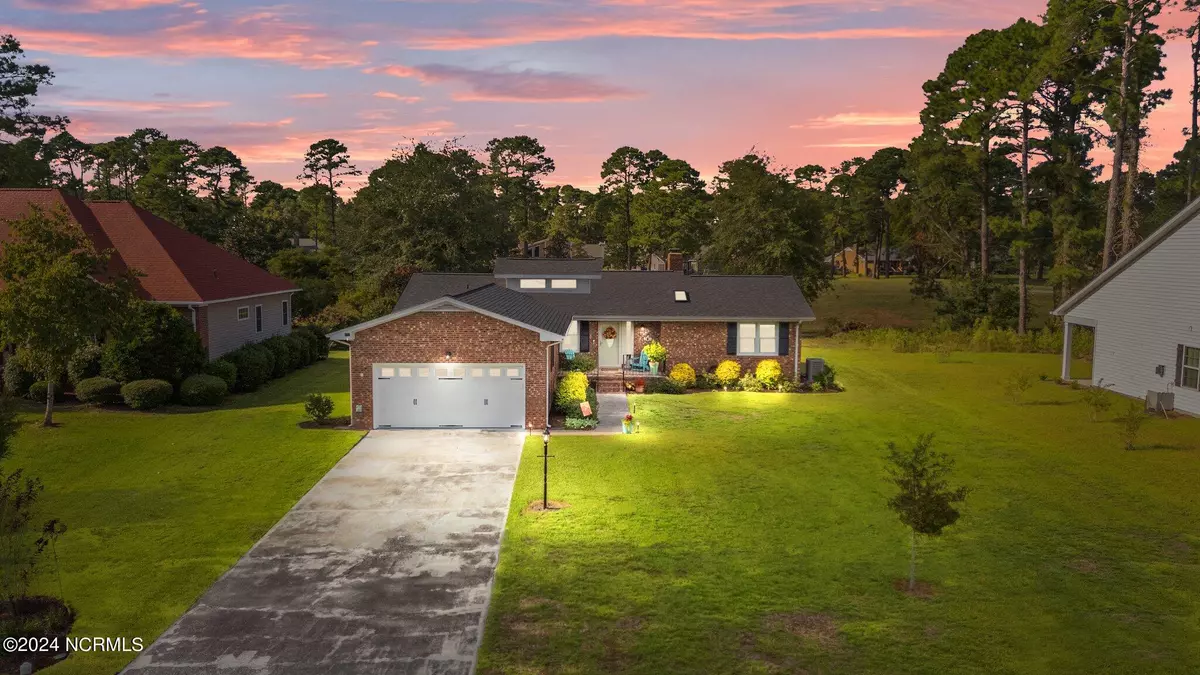1225 Mona Passage CT New Bern, NC 28560
3 Beds
2 Baths
1,580 SqFt
OPEN HOUSE
Sun Feb 23, 12:00pm - 3:00pm
UPDATED:
02/20/2025 06:13 PM
Key Details
Property Type Single Family Home
Sub Type Single Family Residence
Listing Status Active
Purchase Type For Sale
Square Footage 1,580 sqft
Price per Sqft $208
Subdivision Fairfield Harbour
MLS Listing ID 100469635
Style Wood Frame
Bedrooms 3
Full Baths 2
HOA Fees $1,395
HOA Y/N Yes
Originating Board Hive MLS
Year Built 1986
Annual Tax Amount $1,085
Lot Size 0.338 Acres
Acres 0.34
Lot Dimensions 84x180
Property Sub-Type Single Family Residence
Property Description
maintained with nothing left to do but move in and enjoy. Let's start with the new roof and sun-resistant skylights completed in 2023 which returned savings on the monthly electric bill. The HVAC was replaced in 2023, a whole house generator was added in 2021, a new hot water heater in 2019, and a water conditioner in 2020. This one-story split bedroom home has a light-filled Carolina Room that overlooks its own mature landscaping and also acres of POA greenspace. It sits peacefully on a quiet cul-de-sac. The gated community of Fairfield Harbour is an active boating and golfing community just fifteen minutes from historic downtown New Bern with its charming shops and restaurants. Also the home has a 30 amp RV plug on the outside of the garage, left of the door. A home warranty provided by the seller. Some amenities are fee-based.
Location
State NC
County Craven
Community Fairfield Harbour
Zoning residential
Direction From Hwy 55 toward Oriental, turn onto Broad Creek Road, right at Cassowary to gate house on left, right at Caracara, left Pelican, right Canovan to left at Mona Passage CT to house on right.
Location Details Mainland
Rooms
Basement Crawl Space, None
Primary Bedroom Level Primary Living Area
Interior
Interior Features Whole-Home Generator, Master Downstairs, Skylights
Heating Heat Pump, Electric, Forced Air
Flooring Tile, Wood
Window Features Blinds
Appliance Water Softener, Washer, Vent Hood, Stove/Oven - Electric, Refrigerator, Range, Microwave - Built-In, Dryer, Disposal, Dishwasher
Laundry Inside
Exterior
Parking Features Concrete, Garage Door Opener
Garage Spaces 2.0
Pool See Remarks
Utilities Available Community Water
Waterfront Description None
View See Remarks
Roof Type Architectural Shingle
Accessibility None
Porch Porch
Building
Lot Description Cul-de-Sac Lot
Story 1
Entry Level One
Sewer Community Sewer
New Construction No
Schools
Elementary Schools Bridgeton
Middle Schools West Craven
High Schools West Craven
Others
Tax ID 2-059-320
Acceptable Financing Cash, Conventional
Listing Terms Cash, Conventional
Special Listing Condition None
Virtual Tour https://my.matterport.com/show/?m=AQj87MWae7K&play=1&brand=0&mls=1&






