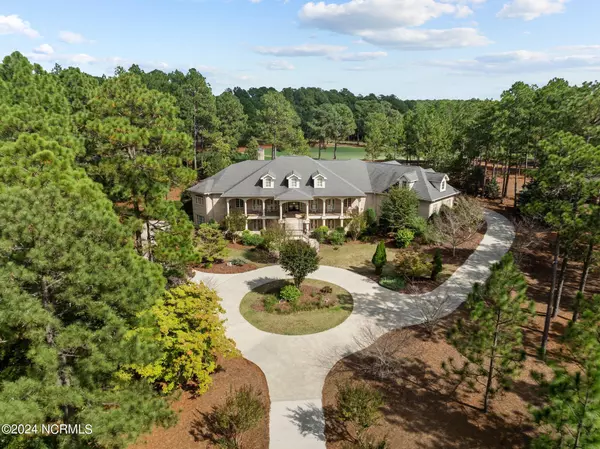37 Kilbride DR Pinehurst, NC 28374
4 Beds
6 Baths
7,510 SqFt
UPDATED:
02/19/2025 11:36 PM
Key Details
Property Type Single Family Home
Sub Type Single Family Residence
Listing Status Active
Purchase Type For Sale
Square Footage 7,510 sqft
Price per Sqft $286
Subdivision Pinewild Cc
MLS Listing ID 100469653
Bedrooms 4
Full Baths 4
Half Baths 2
HOA Fees $1,381
HOA Y/N Yes
Originating Board Hive MLS
Year Built 2006
Annual Tax Amount $12,178
Lot Size 2.700 Acres
Acres 2.7
Lot Dimensions 251.55x343.44x320.50
Property Sub-Type Single Family Residence
Property Description
Location
State NC
County Moore
Community Pinewild Cc
Zoning R30
Direction From 211 turn into Pinewild entrance onto Glasgow Road. Turn right onto Kilbride Drive. 37 Kilbride is on the left.
Location Details Mainland
Rooms
Other Rooms Fountain, Second Garage
Basement Crawl Space, Finished, Full
Primary Bedroom Level Primary Living Area
Interior
Interior Features Foyer, Bookcases, Kitchen Island, Master Downstairs, 9Ft+ Ceilings, Tray Ceiling(s), Vaulted Ceiling(s), Ceiling Fan(s), Furnished, Home Theater, Pantry, Walk-in Shower, Wet Bar, Walk-In Closet(s)
Heating Fireplace(s), Electric, Heat Pump
Cooling Central Air, Zoned
Flooring Carpet, Tile, Wood
Window Features Blinds
Appliance Freezer, Washer, Wall Oven, Vent Hood, Stove/Oven - Electric, Self Cleaning Oven, Refrigerator, Microwave - Built-In, Dryer, Double Oven, Disposal, Dishwasher, Cooktop - Electric, Convection Oven, Bar Refrigerator
Laundry Inside
Exterior
Exterior Feature Irrigation System, Gas Grill
Parking Features Concrete, Garage Door Opener, Circular Driveway
Garage Spaces 3.0
Pool None
Utilities Available Community Water, Water Connected, Sewer Connected
Waterfront Description None
View Golf Course
Roof Type Architectural Shingle
Accessibility None
Porch Covered, Patio, Porch, Screened, Wrap Around
Building
Lot Description On Golf Course, Level, Wooded
Story 2
Entry Level Two
Sewer Community Sewer
Structure Type Irrigation System,Gas Grill
New Construction No
Schools
Elementary Schools Pinehurst Elementary
Middle Schools West Pine Middle
High Schools Pinecrest
Others
Tax ID 10000262
Acceptable Financing Commercial, Cash, Conventional, FHA, USDA Loan, VA Loan
Listing Terms Commercial, Cash, Conventional, FHA, USDA Loan, VA Loan
Special Listing Condition None






