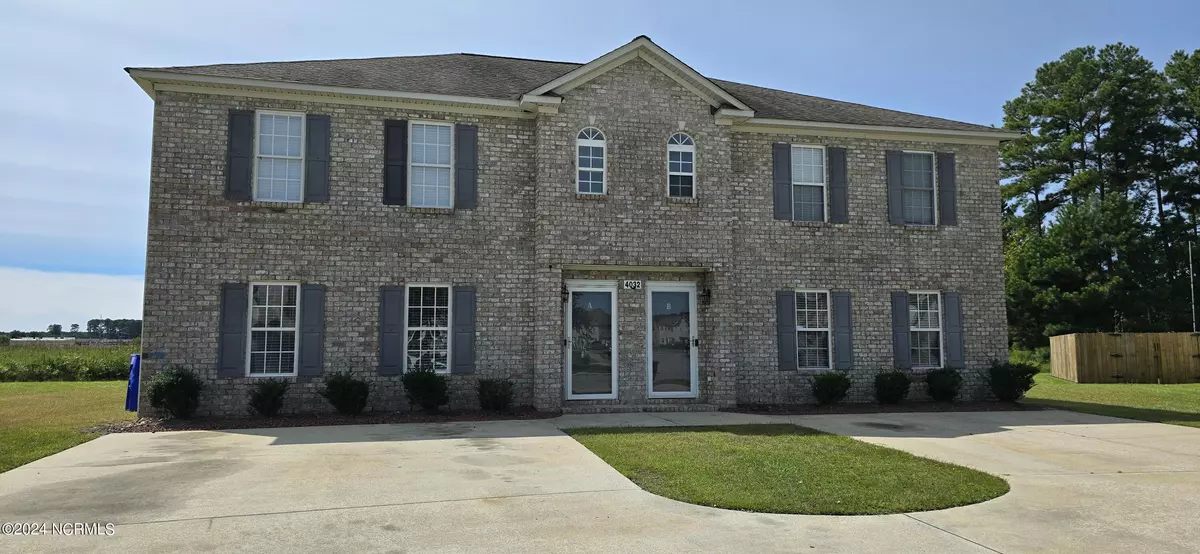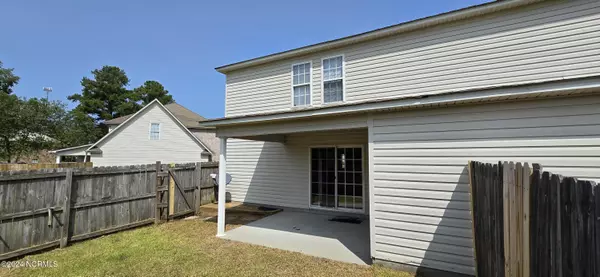
4032 Lucerne CT #B Winterville, NC 28590
3 Beds
3 Baths
1,767 SqFt
UPDATED:
11/22/2024 01:35 PM
Key Details
Property Type Townhouse
Sub Type Townhouse
Listing Status Active
Purchase Type For Rent
Square Footage 1,767 sqft
Subdivision South Pointe
MLS Listing ID 100469792
Style Wood Frame
Bedrooms 3
Full Baths 2
Half Baths 1
HOA Y/N Yes
Originating Board North Carolina Regional MLS
Year Built 2006
Lot Size 6,098 Sqft
Acres 0.14
Property Description
Location
State NC
County Pitt
Community South Pointe
Direction Take S Memorial Drive toward Pitt Community College. Turn left onto S Square Dr, then right onto Lucerne Ct.
Location Details Mainland
Rooms
Primary Bedroom Level Non Primary Living Area
Interior
Interior Features Wash/Dry Connect, Ceiling Fan(s)
Heating Electric, Heat Pump, Natural Gas
Cooling Central Air
Flooring Carpet, Tile
Fireplaces Type Gas Log
Furnishings Unfurnished
Fireplace Yes
Appliance Washer, Stove/Oven - Electric, Refrigerator, Microwave - Built-In, Dryer, Dishwasher
Laundry Hookup - Dryer, Washer Hookup
Exterior
Exterior Feature Thermal Doors, Thermal Windows
Garage Concrete, On Site, Paved
Porch Patio
Building
Lot Description Cul-de-Sac Lot
Story 2
Entry Level Two
Sewer Municipal Sewer
Water Municipal Water
Structure Type Thermal Doors,Thermal Windows
Schools
Elementary Schools W. H. Robinson
Middle Schools E. B. Aycock
High Schools South Central
Others
Tax ID 072570







