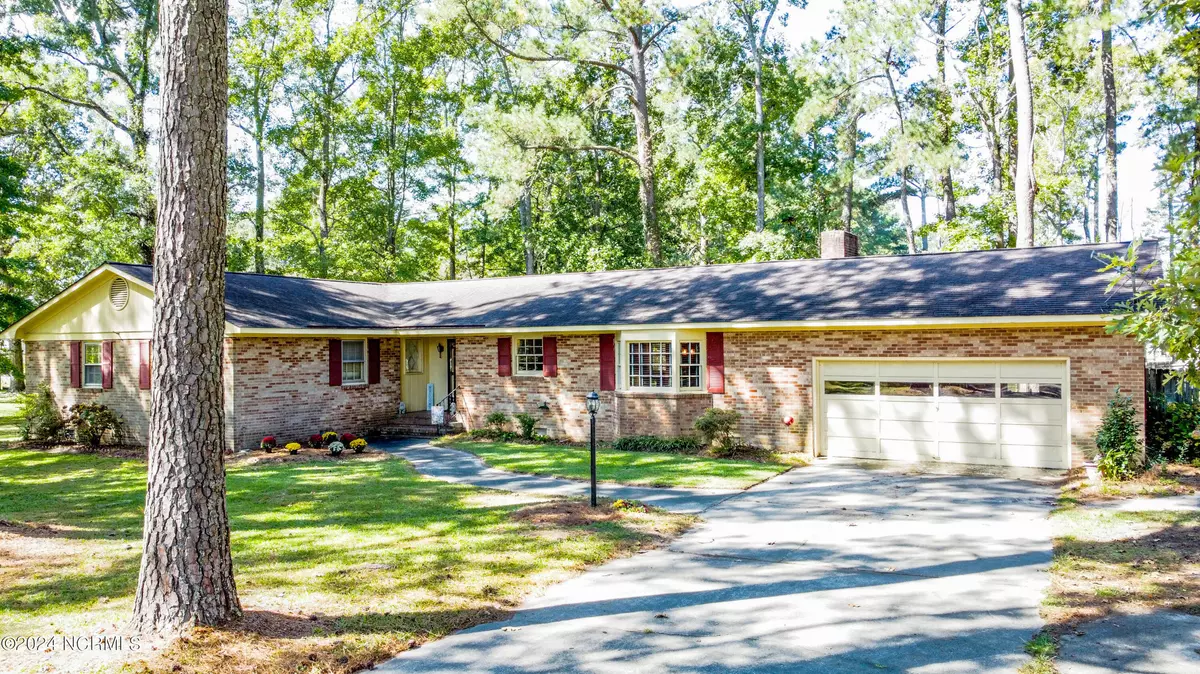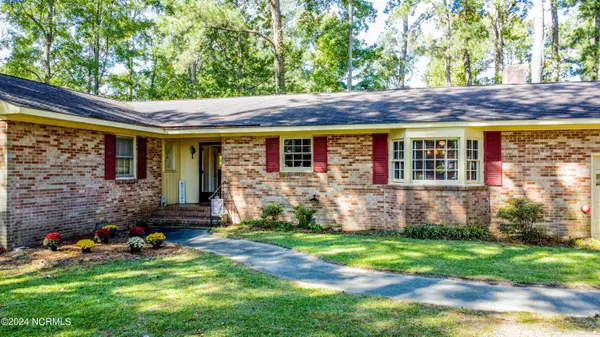101 Virginia Pine DR Plymouth, NC 27962
4 Beds
2 Baths
2,576 SqFt
UPDATED:
01/09/2025 05:28 PM
Key Details
Property Type Single Family Home
Sub Type Single Family Residence
Listing Status Pending
Purchase Type For Sale
Square Footage 2,576 sqft
Price per Sqft $110
Subdivision Rolling Pines
MLS Listing ID 100470082
Style Wood Frame
Bedrooms 4
Full Baths 2
HOA Y/N No
Originating Board Hive MLS
Year Built 1967
Lot Size 0.530 Acres
Acres 0.53
Lot Dimensions 172,146,178,111
Property Description
As you enter, you are greeted by a beautiful entry foyer featuring elegant tile flooring. A hallway leads you to the bedroom wing, complete with impressive floor-to-ceiling bookshelves—ideal for book lovers. The expansive formal living room, highlighted by a lovely bay window, seamlessly flows into a dining room adorned with rich oak floors, perfect for entertaining.
The roomy kitchen offers marble tile countertops and a generous pantry, complemented by a bright eat-in area with another bay window that provides ample natural light. The cozy den, featuring a wood-burning fireplace and Brazilian cherry floors, is the perfect spot for relaxation. The hallway includes a uniquely designed full bathroom with three sinks, ensuring convenience for the whole family.
Retreat to the primary bedroom, complete with an en-suite bathroom featuring a step-in shower and a spacious walk-in closet. An office with a distinctive broken tile floor and plentiful bookcases adds functionality to this well-appointed home.
Step outside to the large screened porch that opens to a partially fenced backyard, perfect for outdoor gatherings. The double attached garage includes a laundry room and permanent stairs leading to a fully floored attic storage area.
Set on a beautifully landscaped lot of just over half an acre, this property offers easy maintenance with concrete driveways and walkways. A full house dehumidifier in the crawlspace adds peace of mind. This exceptional home truly must be seen to be appreciated!
Location
State NC
County Washington
Community Rolling Pines
Zoning Residential
Direction Take 64 to Rolling Pines sundivision. Take Pond Pine Drive to Virginia Pine Drive . House is on the right with a sign.
Location Details Mainland
Rooms
Primary Bedroom Level Primary Living Area
Interior
Interior Features Bookcases, Master Downstairs, Walk-in Shower
Heating Wood, Electric, Heat Pump, Wood Stove
Cooling Central Air
Flooring Tile, Wood
Fireplaces Type Wood Burning Stove
Fireplace Yes
Appliance Stove/Oven - Gas, Refrigerator, Dishwasher
Exterior
Parking Features Concrete
Garage Spaces 2.0
Utilities Available Community Water
Roof Type Architectural Shingle
Porch Deck, Screened
Building
Story 1
Entry Level One
Foundation Block
Sewer Septic On Site
New Construction No
Schools
Elementary Schools Pines Elementary
Middle Schools Washington County Middle
High Schools Washington County High
Others
Tax ID 6766.13-04-1163
Acceptable Financing Cash, Conventional, FHA, USDA Loan, VA Loan
Listing Terms Cash, Conventional, FHA, USDA Loan, VA Loan
Special Listing Condition None






