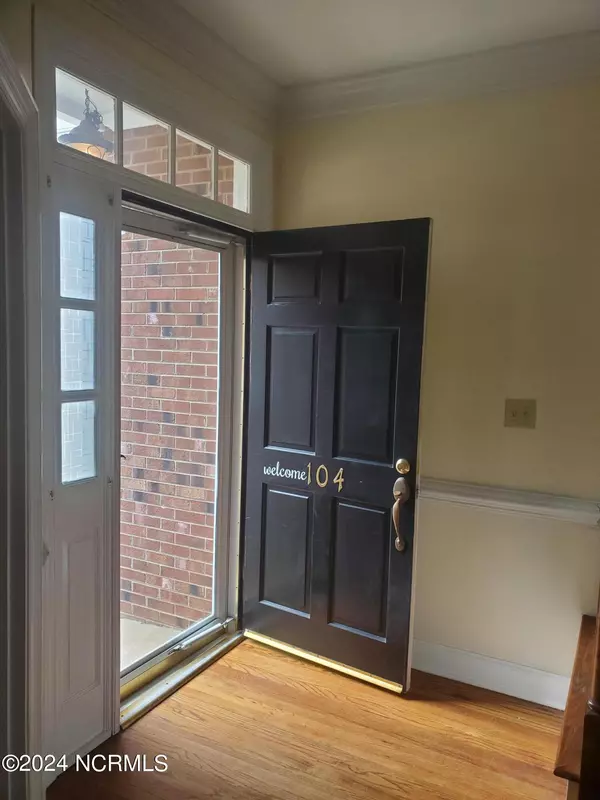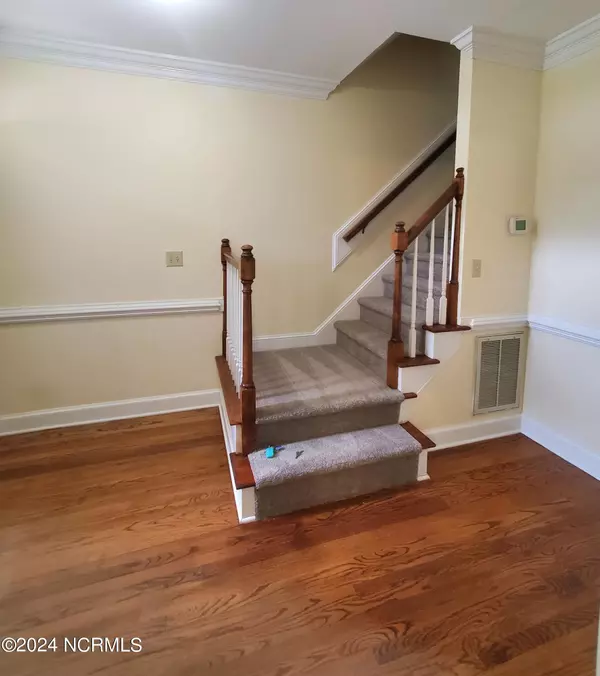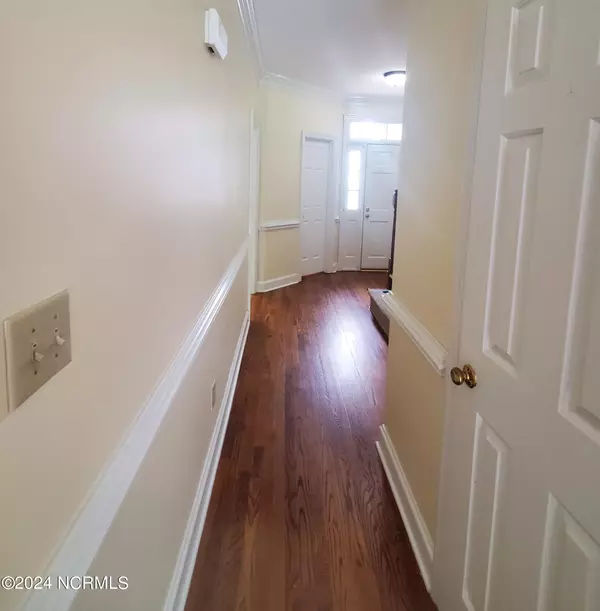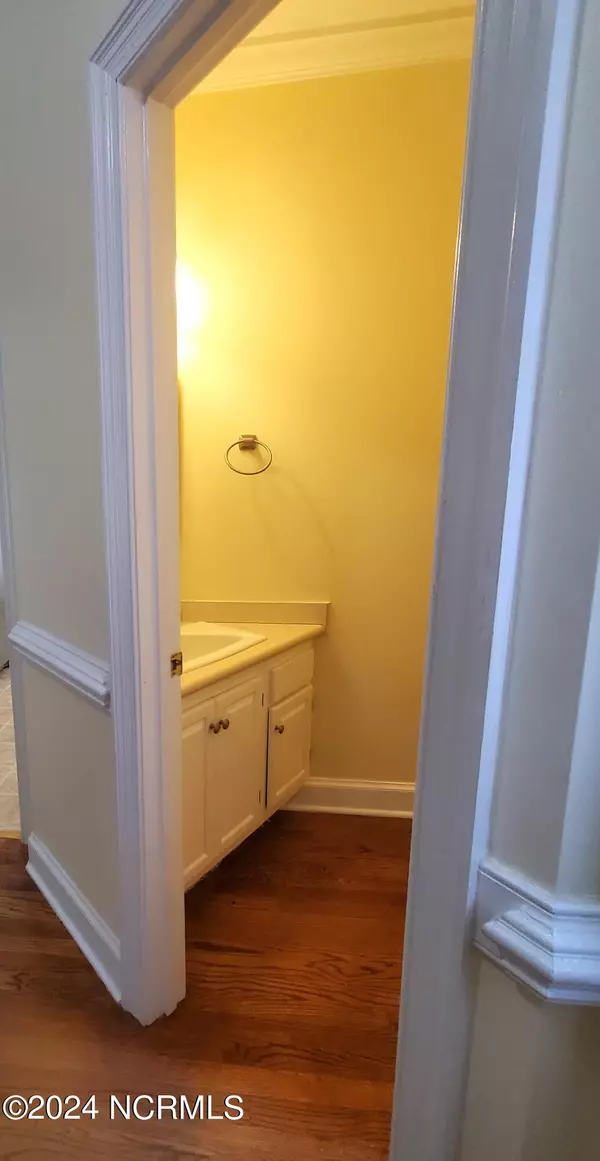
104 Skylark WAY #1 Raleigh, NC 27615
3 Beds
3 Baths
1,756 SqFt
UPDATED:
11/21/2024 08:18 PM
Key Details
Property Type Townhouse
Sub Type Townhouse
Listing Status Pending
Purchase Type For Sale
Square Footage 1,756 sqft
Price per Sqft $210
MLS Listing ID 100471059
Bedrooms 3
Full Baths 2
Half Baths 1
HOA Fees $220
HOA Y/N Yes
Originating Board North Carolina Regional MLS
Year Built 1985
Annual Tax Amount $2,376
Lot Size 2,178 Sqft
Acres 0.05
Lot Dimensions 28 X 76 X 27 X 76
Property Description
Location
State NC
County Wake
Community Other
Zoning R-4
Direction From Falls of Neuse Rd, Turn on to Strickland Rd toward West Millbrook Middle School, Turn left onto Running Cedar Trail then Right on to Skylark Way, Home is on the left.
Location Details Mainland
Rooms
Basement Crawl Space, None
Primary Bedroom Level Non Primary Living Area
Interior
Interior Features Foyer, Ceiling Fan(s), Pantry, Walk-In Closet(s)
Heating Electric, Heat Pump
Cooling Central Air
Flooring Carpet, Laminate, Tile, Vinyl, Wood
Fireplaces Type Gas Log
Fireplace Yes
Window Features Storm Window(s),Blinds
Appliance Stove/Oven - Electric, Refrigerator, Dryer, Dishwasher
Laundry Laundry Closet
Exterior
Garage Assigned
Utilities Available Community Water
Waterfront No
Waterfront Description None
Roof Type Architectural Shingle
Porch Covered, Deck, Porch
Building
Story 2
Entry Level Two
Sewer Community Sewer
New Construction No
Schools
Elementary Schools North Ridge
Middle Schools West Millbrook
High Schools Millbrook
Others
Tax ID 170707792928000 0143211
Acceptable Financing Cash, Conventional, FHA, VA Loan
Listing Terms Cash, Conventional, FHA, VA Loan
Special Listing Condition None







