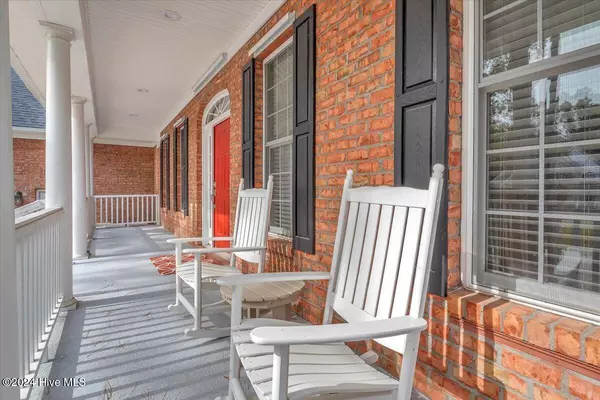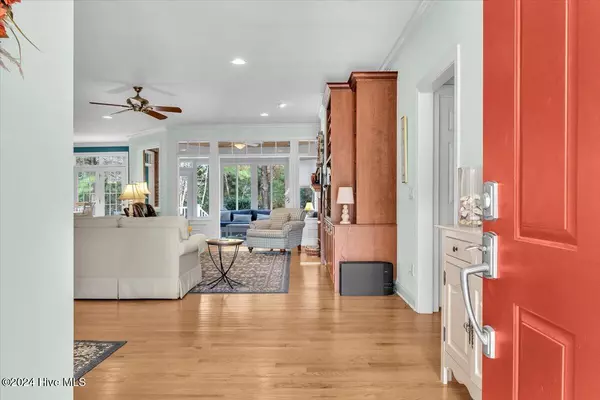
2949 Legends DR Southport, NC 28461
4 Beds
4 Baths
3,353 SqFt
UPDATED:
11/11/2024 02:18 PM
Key Details
Property Type Single Family Home
Sub Type Single Family Residence
Listing Status Active
Purchase Type For Sale
Square Footage 3,353 sqft
Price per Sqft $268
Subdivision St James
MLS Listing ID 100475001
Bedrooms 4
Full Baths 4
HOA Fees $1,120
HOA Y/N Yes
Originating Board North Carolina Regional MLS
Year Built 2003
Annual Tax Amount $2,612
Lot Size 0.450 Acres
Acres 0.45
Lot Dimensions 113.93x185.23x93.34x186.92
Property Description
The open-concept design flows seamlessly into a bright and inviting year-round sunroom, perfect for enjoying your morning coffee or entertaining friends year-round. Upstairs, you'll find two additional rooms and a bathroom, providing ample space for family or visitors.
Recent upgrades include a new roof, HVAC system, and water heater, ensuring peace of mind and energy efficiency. Heat is a combo of heat pump and gas.
Situated in the desirable St. James community, you'll have access to an impressive array of amenities, including four golf courses, state-of-the-art exercise facilities, indoor and outdoor pools, a marina, and a beach club. Enjoy an active lifestyle surrounded by beautiful landscapes and vibrant community spirit.
Located just minutes from beautiful beaches, charming shops, and delicious dining options, this home truly offers the best of both comfort and convenience. Don't miss the opportunity to make this beautiful home your own!
Schedule a showing today!
Location
State NC
County Brunswick
Community St James
Zoning SJ-EPUD
Direction Hwy 211 to main entrance of St James. Follow St James Drive to right turn on Members Dr . Make a right onto West Medinah, right onto Scarborough then left onto Legends.
Location Details Mainland
Rooms
Basement Crawl Space, None
Primary Bedroom Level Primary Living Area
Interior
Interior Features Bookcases, Master Downstairs, 9Ft+ Ceilings, Vaulted Ceiling(s), Pantry, Walk-in Shower, Walk-In Closet(s)
Heating Gas Pack, Electric, Heat Pump, Propane
Cooling Central Air
Flooring Carpet, Tile, Wood
Window Features Blinds
Appliance Washer, Refrigerator, Microwave - Built-In, Dryer, Dishwasher, Cooktop - Gas
Laundry Inside
Exterior
Exterior Feature Irrigation System, Gas Grill
Garage Garage Door Opener, Paved
Garage Spaces 2.0
Waterfront No
Roof Type Architectural Shingle
Porch Patio, Porch, Screened
Building
Story 2
Entry Level Two
Sewer Municipal Sewer
Water Municipal Water
Structure Type Irrigation System,Gas Grill
New Construction No
Schools
Elementary Schools Virginia Williamson
Middle Schools South Brunswick
High Schools South Brunswick
Others
Tax ID 219nd025
Acceptable Financing Cash, Conventional, FHA, VA Loan
Listing Terms Cash, Conventional, FHA, VA Loan
Special Listing Condition None







