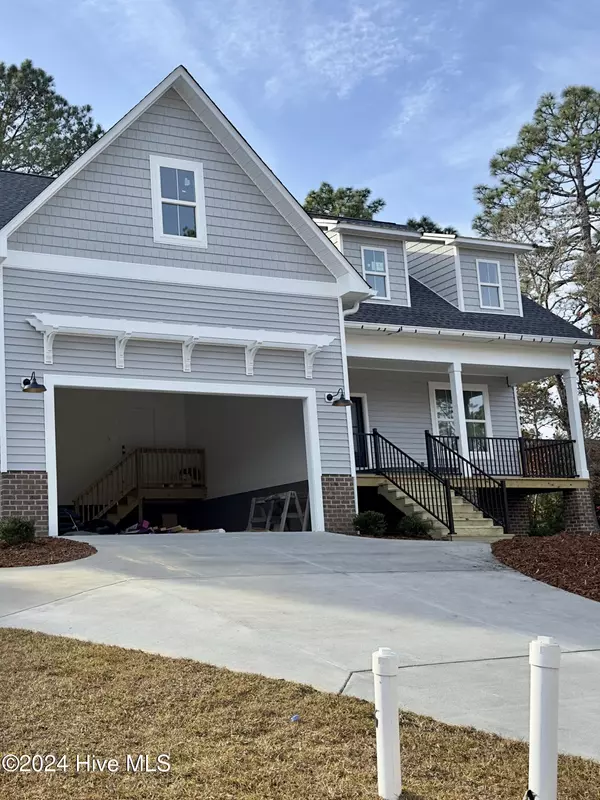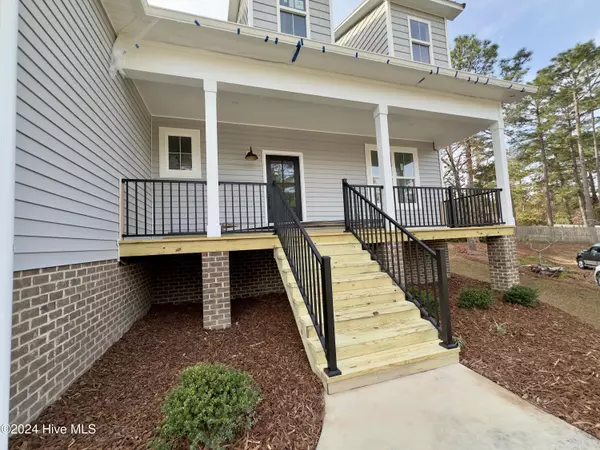8 Raintree CT #16 Pinehurst, NC 28374
4 Beds
4 Baths
2,890 SqFt
UPDATED:
12/13/2024 07:48 PM
Key Details
Property Type Single Family Home
Sub Type Single Family Residence
Listing Status Active
Purchase Type For Sale
Square Footage 2,890 sqft
Price per Sqft $245
Subdivision Pinehurst No. 6
MLS Listing ID 100476361
Style Wood Frame
Bedrooms 4
Full Baths 3
Half Baths 1
HOA Y/N No
Originating Board Hive MLS
Year Built 2024
Lot Size 0.400 Acres
Acres 0.4
Lot Dimensions 44x136x40x128x125
Property Description
The home features luxury vinyl plank flooring throughout, providing a seamless flow of style and effortless durability as wood accents lead from amongst the floors. Every detail has been meticulously considered. For example: custom closets throughout provide ample storage and organization, custom built-in cabinetry on both the first and second floors adding sophistication and functionality (and more storage), quartz and marble through out.
The kitchen is stunning with upgraded cabinets with glass accents extending to the ceiling, paired with an inviting white Quartz countertop and porcelain farm sink. This is a spacious chef-inspired kitchen with a gas range, custom craftsman hood, fine finishing and designer details.
The home sits on a high lot, providing a sense of privacy and comfort. The professionally landscaped and sodded yard enhances outdoor opportunities as well as the home's curb appeal. Relax and unwind outdoors on the covered rear porch, a perfect spot to enjoy this large backyard.
The home blends contemporary design with thoughtful details, offering a perfect balance of luxury and comfortable livability. Don't miss the opportunity to make this exceptional property yours. Located in Pinehurst No.6 neighborhood close to The Pinehurst Greenway Trail System, Village of Pinehurst and the town of Southern Pines. Schedule a showing today! (Agents please enter thru back door for safety.)
Location
State NC
County Moore
Community Pinehurst No. 6
Zoning R
Direction Pinehurst No.6 second entrance, left on to Juniper Creek Blvd and left onto Raintree Court. Lock-box located in the back.
Location Details Mainland
Rooms
Basement Crawl Space
Primary Bedroom Level Primary Living Area
Interior
Interior Features Kitchen Island, Vaulted Ceiling(s), Pantry, Walk-in Shower
Heating Heat Pump, Electric, Forced Air
Cooling Central Air
Flooring LVT/LVP
Fireplaces Type Gas Log
Fireplace Yes
Appliance Vent Hood, Cooktop - Gas
Exterior
Parking Features Garage Door Opener
Garage Spaces 2.0
Roof Type Composition
Porch Covered, Deck, Porch
Building
Story 2
Entry Level Two
Sewer Municipal Sewer
Water Municipal Water
New Construction Yes
Schools
Elementary Schools Pinehurst Elementary
Middle Schools West Pine Middle
High Schools Pinecrest High
Others
Tax ID 00021984
Acceptable Financing Cash, Conventional, FHA, VA Loan
Listing Terms Cash, Conventional, FHA, VA Loan
Special Listing Condition None






