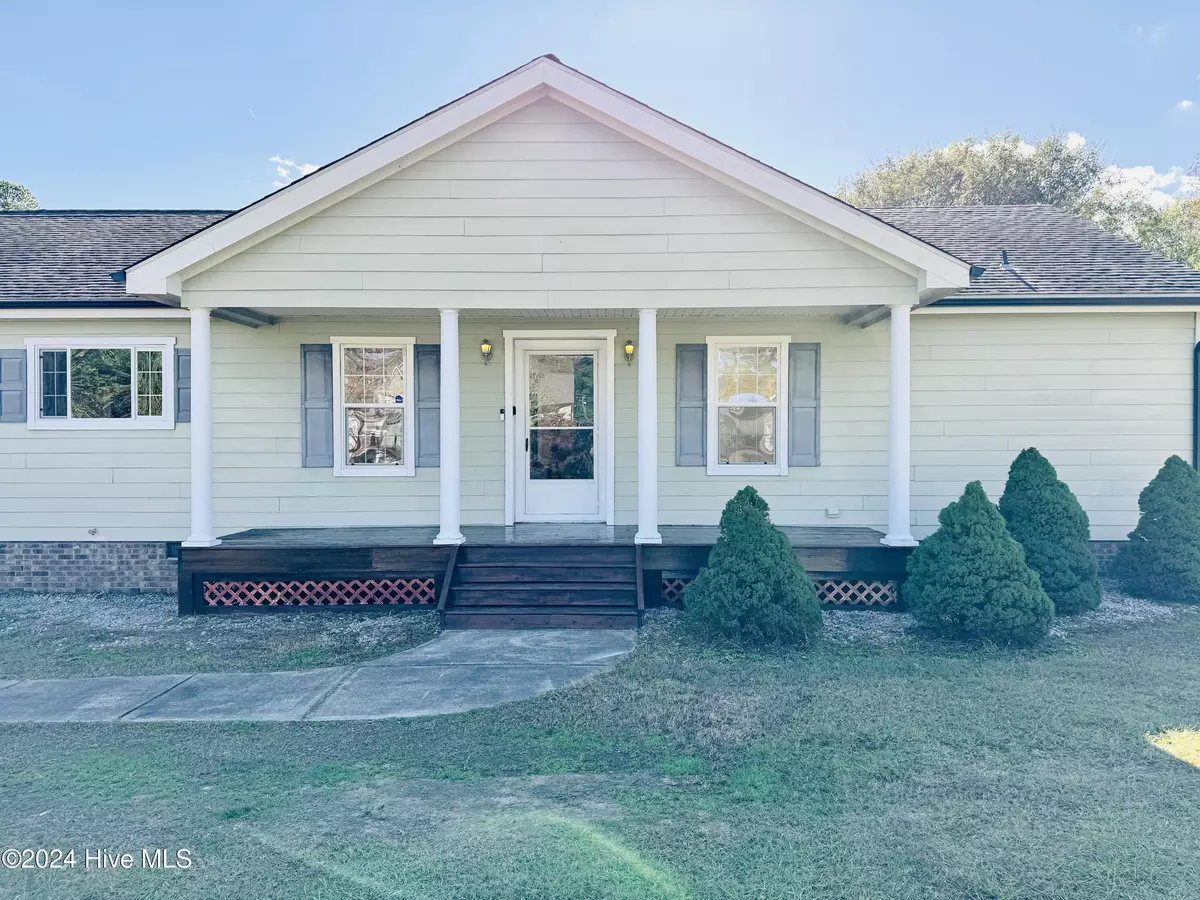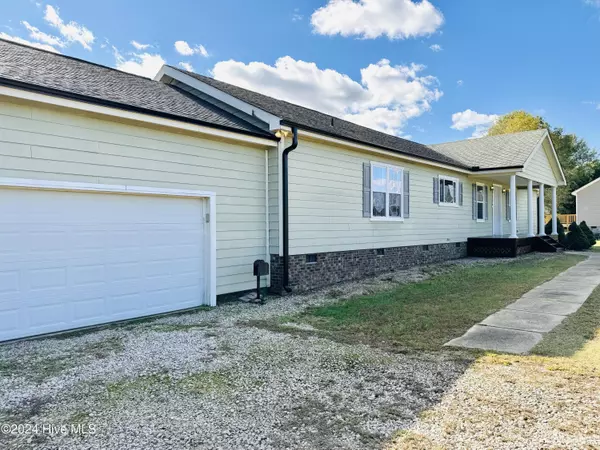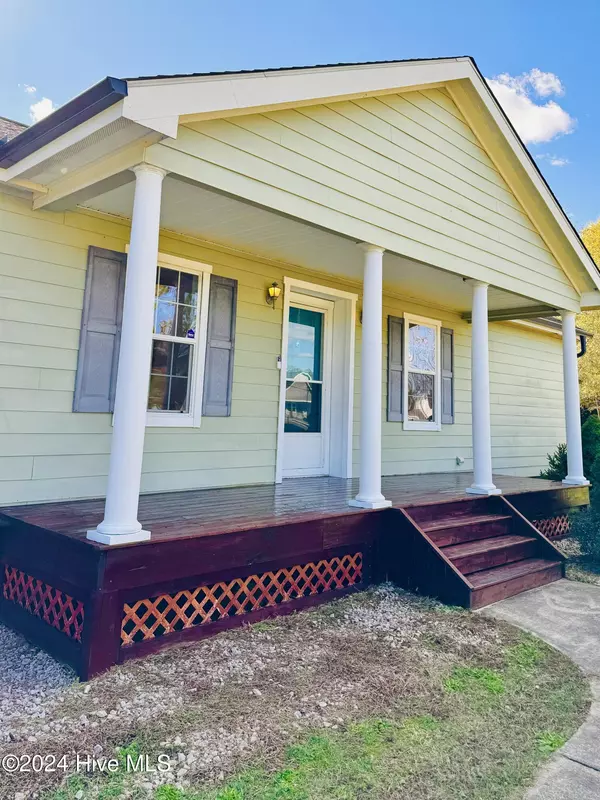
5749 Stott ST Bailey, NC 27807
3 Beds
3 Baths
1,940 SqFt
UPDATED:
11/21/2024 02:39 AM
Key Details
Property Type Single Family Home
Sub Type Single Family Residence
Listing Status Active
Purchase Type For Sale
Square Footage 1,940 sqft
Price per Sqft $164
Subdivision Not In Subdivision
MLS Listing ID 100476586
Style Wood Frame
Bedrooms 3
Full Baths 2
Half Baths 1
HOA Y/N No
Originating Board North Carolina Regional MLS
Year Built 2005
Annual Tax Amount $2,926
Lot Size 1.060 Acres
Acres 1.06
Lot Dimensions 150x270x150x270
Property Description
Built in 2005, the property combines modern amenities with serene, natural surroundings. Inside, you'll find new luxury-style laminate flooring throughout, creating a sleek, contemporary look that is both stylish and easy to maintain.
The outdoor space is equally impressive, featuring a thoughtfully landscaped yard with planted trees and a handcrafted tree oasis, perfect for those seeking peace and privacy. There's also ample opportunity to customize the landscape with additional stones provided, allowing you to design your ideal outdoor retreat or garden space.
The home's inviting interior includes a spacious living area with a cozy fireplace, ideal for relaxing during cooler evenings. The open floor plan connects the living area with the kitchen, making it perfect for both everyday living and entertaining guests.
Nestled in a tranquil, countryside setting, this property offers the perfect balance of privacy and convenience. Whether you're looking to unwind in the serene surroundings or create your dream outdoor space, this home provides the ideal canvas.
The backyard is fully fenced, and all appliances and furniture will remain with the house.
Location
State NC
County Nash
Community Not In Subdivision
Zoning R1
Direction Head north toward Oak Ave. Merge onto Oak Ave. Turn right onto Pine St. Turn right onto Jackson St. Turn left onto Main St. Turn right onto O Neal St. Turn left onto Stott St. Destination will be on the right
Location Details Mainland
Rooms
Basement Crawl Space
Primary Bedroom Level Non Primary Living Area
Interior
Interior Features Kitchen Island, Eat-in Kitchen, Walk-In Closet(s)
Heating Electric, Forced Air
Cooling Central Air
Flooring Wood
Appliance Refrigerator, Range, Microwave - Built-In, Dishwasher
Exterior
Garage Attached, Gravel
Garage Spaces 1.0
Waterfront No
Roof Type Shingle
Porch Covered
Building
Lot Description Level
Story 1
Entry Level One
Sewer Municipal Sewer
Water Municipal Water
New Construction No
Schools
Elementary Schools Bailey
Middle Schools Southern Nash
High Schools Southern Nash
Others
Tax ID 2763-07-58-1396
Acceptable Financing Cash, Conventional, FHA, VA Loan
Listing Terms Cash, Conventional, FHA, VA Loan
Special Listing Condition None







