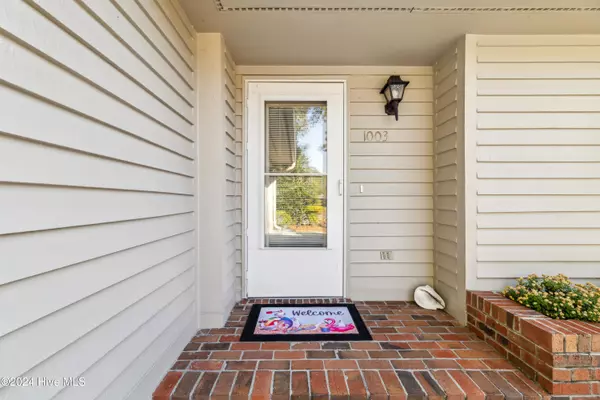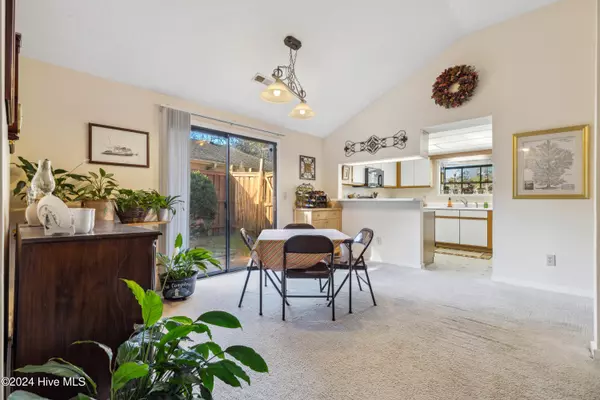
1003 Baycreek DR Wilmington, NC 28405
3 Beds
3 Baths
1,630 SqFt
UPDATED:
11/20/2024 10:51 PM
Key Details
Property Type Single Family Home
Sub Type Single Family Residence
Listing Status Active
Purchase Type For Sale
Square Footage 1,630 sqft
Price per Sqft $331
Subdivision Eastwood Village
MLS Listing ID 100476719
Style Wood Frame
Bedrooms 3
Full Baths 2
Half Baths 1
HOA Fees $3,060
HOA Y/N Yes
Originating Board North Carolina Regional MLS
Year Built 1990
Annual Tax Amount $2,653
Lot Size 6,578 Sqft
Acres 0.15
Lot Dimensions 70 x 99 x 58 x 105
Property Description
Location
State NC
County New Hanover
Community Eastwood Village
Zoning R-10
Direction From College and Market Street, east on Eastwood Rd, left on Bay Creek Dr. House is back on the right.
Location Details Mainland
Rooms
Basement None
Primary Bedroom Level Primary Living Area
Interior
Interior Features Master Downstairs, 9Ft+ Ceilings, Ceiling Fan(s), Skylights
Heating Electric, Forced Air
Cooling Central Air
Flooring Carpet, Parquet, Vinyl
Appliance Washer, Stove/Oven - Electric, Refrigerator, Microwave - Built-In, Dryer, Dishwasher, Cooktop - Electric
Laundry Hookup - Dryer, Inside
Exterior
Exterior Feature Irrigation System
Parking Features Attached, Garage Door Opener
Garage Spaces 2.0
Pool None
Utilities Available Municipal Sewer Available, Municipal Water Available, Water Connected, Sewer Connected
Waterfront Description None
Roof Type Architectural Shingle
Porch Patio
Building
Story 1
Entry Level One
Foundation Slab
Sewer Municipal Sewer
Water Municipal Water
Structure Type Irrigation System
New Construction No
Schools
Elementary Schools Blair
Middle Schools Noble
High Schools New Hanover
Others
Tax ID R05019-011-003-000
Acceptable Financing Cash, Conventional
Listing Terms Cash, Conventional
Special Listing Condition None







