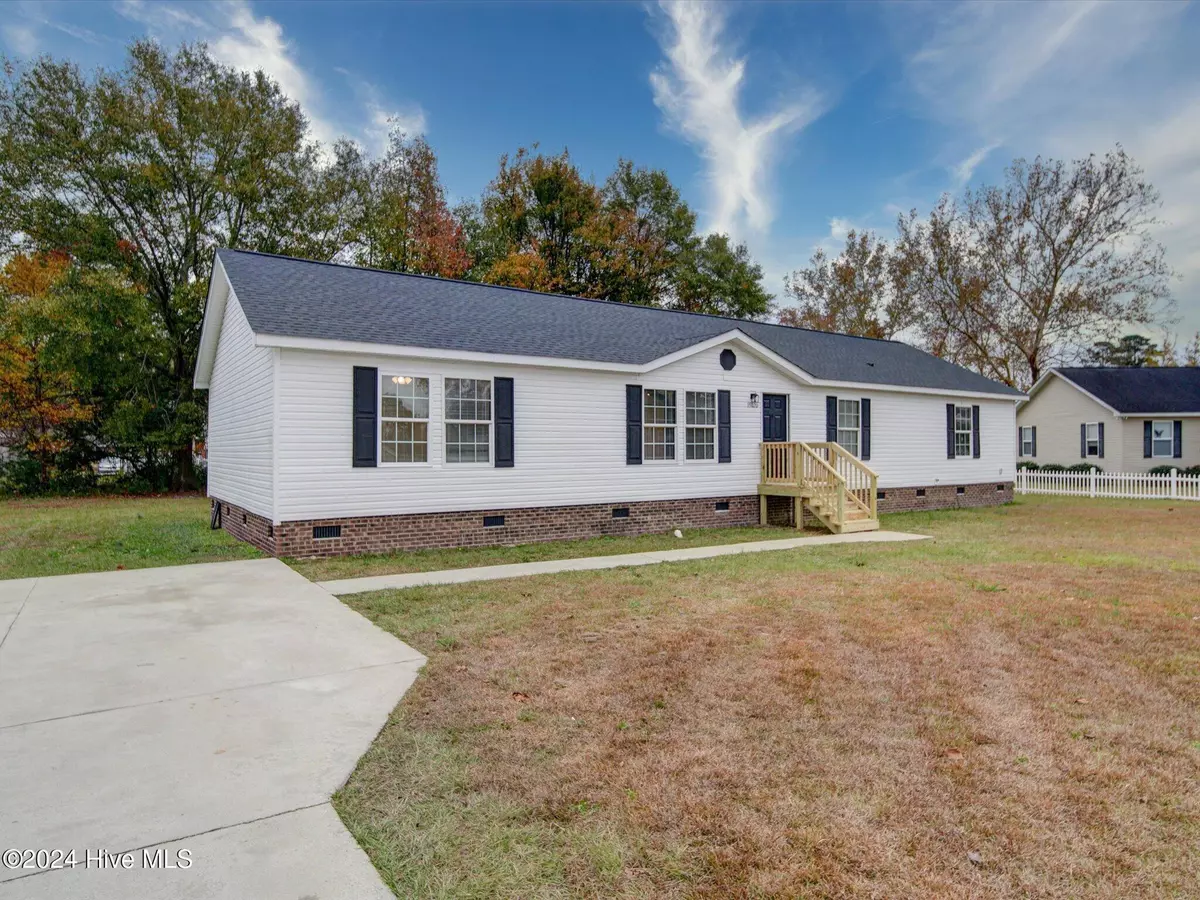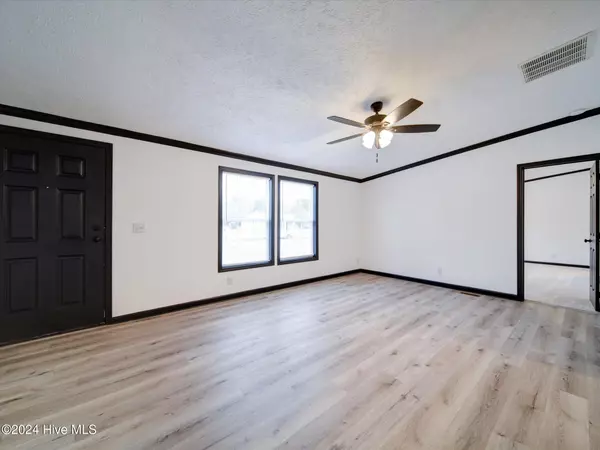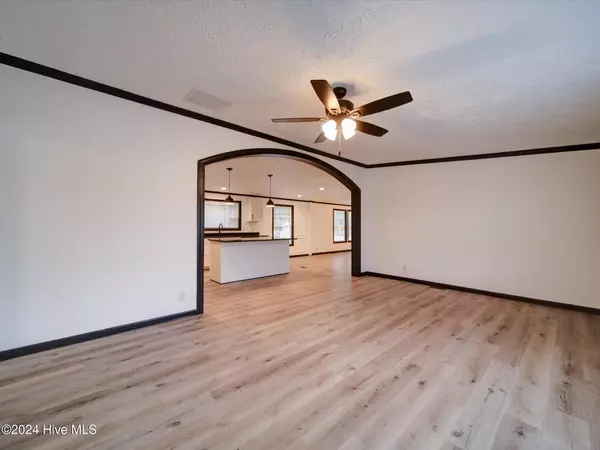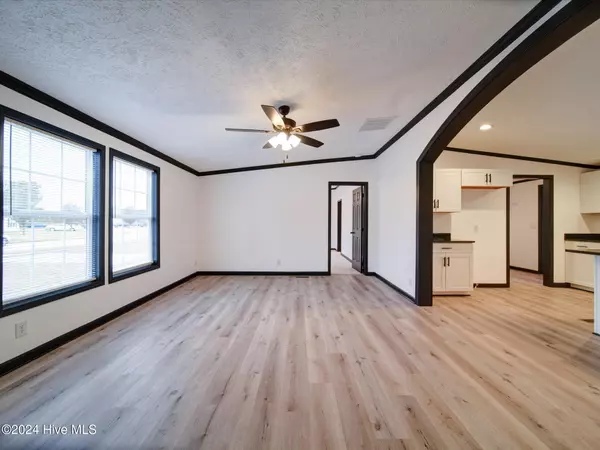15020 Millstone DR Laurinburg, NC 28352
4 Beds
2 Baths
1,893 SqFt
UPDATED:
12/28/2024 03:08 PM
Key Details
Property Type Single Family Home
Sub Type Single Family Residence
Listing Status Active Under Contract
Purchase Type For Sale
Square Footage 1,893 sqft
Price per Sqft $113
Subdivision Fairley Haven
MLS Listing ID 100477861
Style Steel Frame,Wood Frame
Bedrooms 4
Full Baths 2
HOA Y/N No
Originating Board Hive MLS
Year Built 2013
Annual Tax Amount $1,242
Lot Size 0.350 Acres
Acres 0.35
Lot Dimensions 110x138
Property Description
Location
State NC
County Scotland
Community Fairley Haven
Zoning R15
Direction From Highway 74 Business, turn right onto Turnpike Road, right onto Blue Woods Road, Left onto Ridgecrest Circle, Left onto Millstone Drive. Home on the left as you enter the cul-de-sac.
Location Details Mainland
Rooms
Basement Crawl Space
Primary Bedroom Level Primary Living Area
Interior
Interior Features Kitchen Island, Master Downstairs, Walk-in Shower, Walk-In Closet(s)
Heating Electric, Forced Air, Heat Pump
Cooling Central Air
Flooring LVT/LVP, Carpet
Fireplaces Type None
Fireplace No
Appliance Stove/Oven - Electric, Microwave - Built-In, Dishwasher
Laundry Inside
Exterior
Parking Features Concrete, Off Street
Utilities Available Water Connected, Sewer Connected
Roof Type Architectural Shingle
Porch None
Building
Lot Description Cul-de-Sac Lot
Story 1
Entry Level One
New Construction No
Schools
Elementary Schools Sycamore Lane
Middle Schools Carver
High Schools Scotland High
Others
Tax ID 010201d01039
Acceptable Financing Cash, Conventional, VA Loan
Listing Terms Cash, Conventional, VA Loan
Special Listing Condition None






