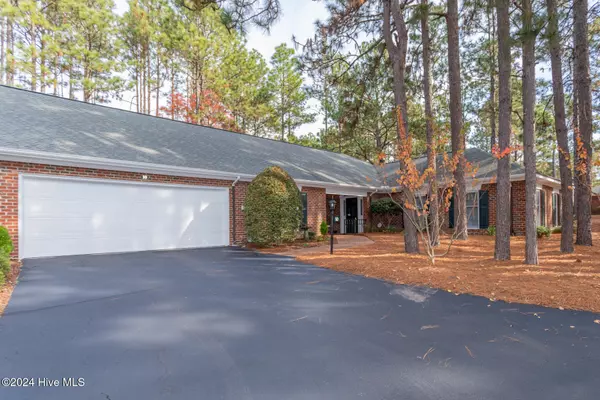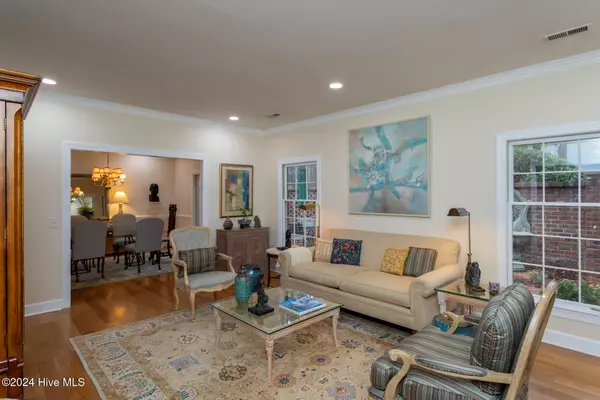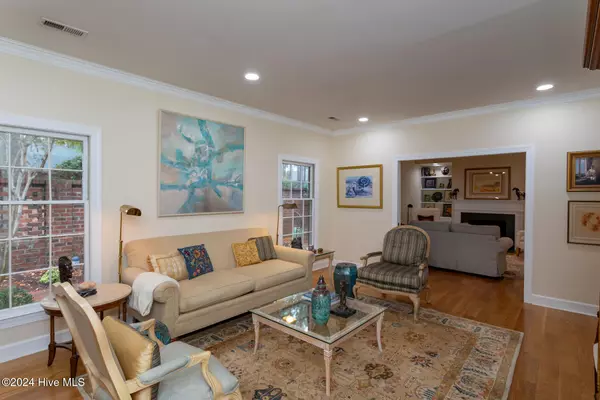10 Ravenel CT Southern Pines, NC 28387
2 Beds
2 Baths
2,090 SqFt
UPDATED:
12/20/2024 05:41 PM
Key Details
Property Type Townhouse
Sub Type Townhouse
Listing Status Active Under Contract
Purchase Type For Sale
Square Footage 2,090 sqft
Price per Sqft $263
Subdivision Middleton Place
MLS Listing ID 100477945
Style Wood Frame
Bedrooms 2
Full Baths 2
HOA Fees $4,800
HOA Y/N Yes
Originating Board Hive MLS
Year Built 1985
Annual Tax Amount $2,397
Lot Dimensions Townhome
Property Description
Location
State NC
County Moore
Community Middleton Place
Zoning RS-2
Direction Midland Road towards Southern Pines, turn left into Middleton Place on King Street, take 3rd exit in circle to stay on King Street, turn right onto Ravenel Court - home is on the right.
Location Details Mainland
Rooms
Basement Crawl Space
Primary Bedroom Level Primary Living Area
Interior
Interior Features Foyer, Bookcases, Master Downstairs, Pantry, Walk-in Shower, Wet Bar
Heating Fireplace(s), Electric, Heat Pump, Natural Gas
Cooling Central Air
Flooring LVT/LVP, Carpet, Tile, Wood
Window Features Thermal Windows
Appliance Washer, Vent Hood, Stove/Oven - Electric, Refrigerator, Dryer, Disposal, Dishwasher
Laundry Hookup - Dryer, Washer Hookup, Inside
Exterior
Exterior Feature Irrigation System
Parking Features Asphalt, Garage Door Opener
Garage Spaces 2.0
Utilities Available Natural Gas Connected
Roof Type Composition
Porch Covered, Patio, Porch
Building
Lot Description Cul-de-Sac Lot
Story 1
Entry Level One
Sewer Municipal Sewer
Water Municipal Water
Structure Type Irrigation System
New Construction No
Schools
Elementary Schools Mcdeeds Creek Elementary
Middle Schools Crain'S Creek Middle
High Schools Pinecrest
Others
Tax ID 00039125
Acceptable Financing Cash, Conventional, VA Loan
Listing Terms Cash, Conventional, VA Loan
Special Listing Condition None






