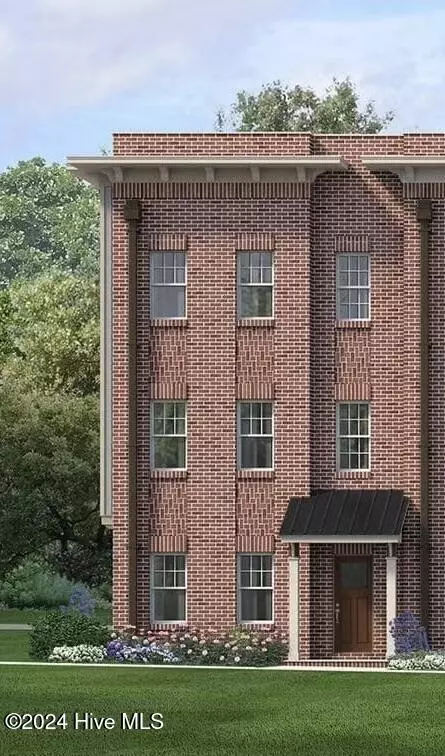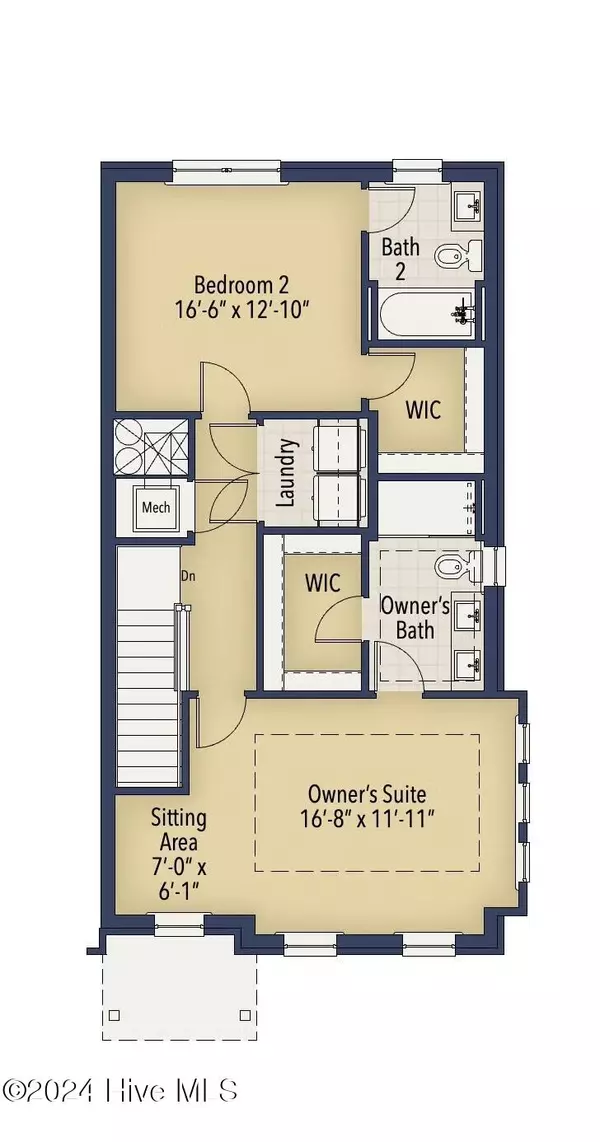109 Lexington LN Southern Pines, NC 28387
3 Beds
4 Baths
1,931 SqFt
UPDATED:
01/02/2025 01:37 AM
Key Details
Property Type Townhouse
Sub Type Townhouse
Listing Status Active Under Contract
Purchase Type For Sale
Square Footage 1,931 sqft
Price per Sqft $275
Subdivision Downtown
MLS Listing ID 100480407
Style Wood Frame
Bedrooms 3
Full Baths 3
Half Baths 1
HOA Fees $1,800
HOA Y/N Yes
Originating Board Hive MLS
Year Built 2025
Lot Size 1,307 Sqft
Acres 0.03
Lot Dimensions 20x40
Property Description
Step inside and on the first floor you can enjoy a first floor bedroom, drop zone area, full bathroom, and entry to your garage. Moving to the second floor of the home you can enjoy an open concept living room, kitchen, and dining area. The living room includes upgraded features such as a trey ceiling. The kitchen includes a large kitchen island that serves as an additional eating space. Off the kitchen is a beautiful covered porch another unique and luxury design feature for these one of a kind townhomes. The perfect element for enjoying the North Carolina seasons or the vibrant Downtown Southern Pines sights and sounds. Other second floor features include a pantry, coat closet, and half bathroom.
As you move to the third floor of this townhome you can enjoy the remaining two bedrooms. The primary bedroom and the second guest bedroom. The second guest bedroom serves as a dual primary suite with an en-suite bathroom. As you move down the hall you will encounter the full size laundry room. Finally arriving in the primary suite you will immediately notice the elegant trey ceiling, sitting area perfect for a cozy reading nook or desk, and primary bathroom. The bathroom is complete with a walk-in shower, dual vanity sinks, and a large walk-in closet.
Location
State NC
County Moore
Community Downtown
Zoning R07
Direction Downtown Southern Pines - Corner of Bennett St. and Wisconsin
Location Details Mainland
Rooms
Primary Bedroom Level Non Primary Living Area
Interior
Interior Features Kitchen Island, Ceiling Fan(s), Pantry, Walk-in Shower, Walk-In Closet(s)
Heating Heat Pump, Electric
Cooling Central Air
Exterior
Parking Features Garage Door Opener
Garage Spaces 2.0
Roof Type Metal,Shingle
Porch Covered
Building
Story 3
Entry Level End Unit,Three Or More
Foundation Slab
Sewer Municipal Sewer
Water Municipal Water
New Construction Yes
Schools
Elementary Schools Southern Pines
Middle Schools Southern Middle
High Schools Pinecrest High
Others
Acceptable Financing Cash, Conventional, VA Loan
Listing Terms Cash, Conventional, VA Loan
Special Listing Condition None





