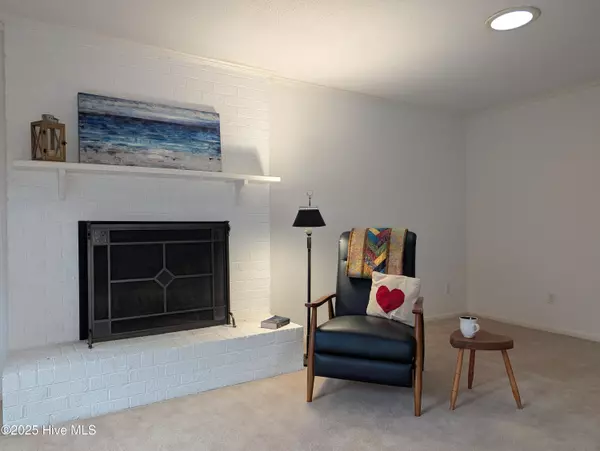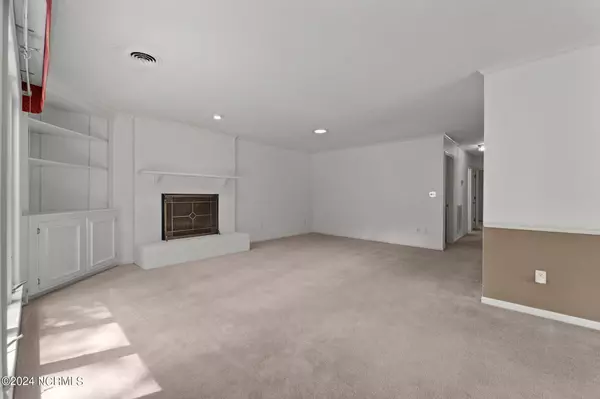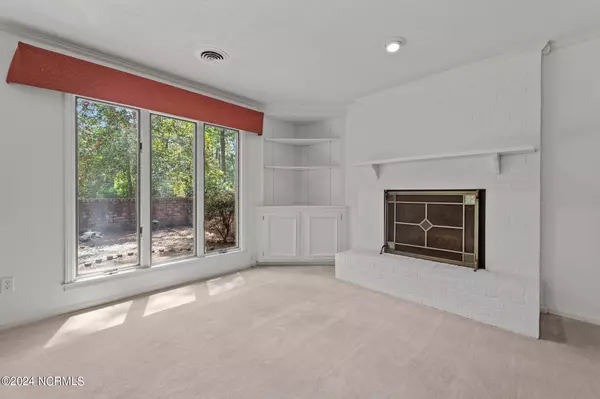636 Redwood DR Southern Pines, NC 28387
2 Beds
2 Baths
1,772 SqFt
UPDATED:
01/05/2025 09:08 PM
Key Details
Property Type Townhouse
Sub Type Townhouse
Listing Status Active
Purchase Type For Sale
Square Footage 1,772 sqft
Price per Sqft $180
Subdivision Knlwd Vlg
MLS Listing ID 100481389
Style Wood Frame
Bedrooms 2
Full Baths 2
HOA Fees $1,200
HOA Y/N Yes
Originating Board Hive MLS
Year Built 1984
Lot Size 9,148 Sqft
Acres 0.21
Lot Dimensions 52x170
Property Sub-Type Townhouse
Property Description
Step inside and discover a home ready for you to move right in. Recent upgrades include kitchen cabinets, granite countertops, and modern kitchen appliances, ensuring both style and functionality. The spacious living room features a cozy fireplace, perfect for relaxing evenings. An expansive sunroom connects seamlessly to the kitchen and dining area, offering abundant natural light and additional space for entertaining or quiet moments.
Outside, Knollwood Village provides a wealth of amenities tailored to your lifestyle, including a community pool and access to golf and club facilities. Embrace the vibrant community atmosphere and explore all that this active adult community has to offer.
Please note, there is a one-time mandatory transfer fee of $4000 for access to the golf club, ensuring you can enjoy all the privileges of membership.
Don't miss this opportunity to enjoy low-maintenance living and a fulfilling retirement lifestyle in one of Southern Pines' most desirable communities. Schedule your tour today and envision yourself calling this townhome your new home!
Location
State NC
County Moore
Community Knlwd Vlg
Zoning RM-2
Direction Midland Rd to the entrance to Knollwood Village, immediate left, immediate right on Redwood, house on Right.
Location Details Mainland
Rooms
Other Rooms Storage
Basement None
Primary Bedroom Level Primary Living Area
Interior
Interior Features Solid Surface, Master Downstairs, Ceiling Fan(s), Walk-In Closet(s)
Heating Heat Pump, Electric
Flooring Carpet, Tile
Window Features Blinds
Appliance Washer, Refrigerator, Range, Microwave - Built-In, Dryer, Disposal, Dishwasher
Laundry Inside
Exterior
Parking Features Gravel, Concrete, Off Street
Carport Spaces 1
Roof Type Composition
Porch Patio
Building
Story 1
Entry Level One
Foundation Slab
Sewer Municipal Sewer
Water Municipal Water
New Construction No
Schools
Elementary Schools Southern Pines
Middle Schools Southern Middle
High Schools Pinecrest
Others
Tax ID 857211752837
Acceptable Financing Cash, Conventional, FHA, USDA Loan, VA Loan
Listing Terms Cash, Conventional, FHA, USDA Loan, VA Loan
Special Listing Condition Estate Sale






