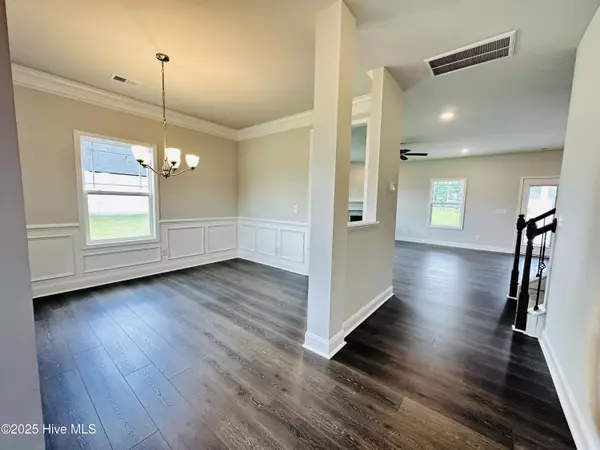9200 Byron CT #Lot 202 Bailey, NC 27807
4 Beds
3 Baths
2,307 SqFt
UPDATED:
Key Details
Property Type Single Family Home
Sub Type Single Family Residence
Listing Status Active
Purchase Type For Sale
Square Footage 2,307 sqft
Price per Sqft $164
Subdivision Williams Grove
MLS Listing ID 100482932
Style Wood Frame
Bedrooms 4
Full Baths 2
Half Baths 1
HOA Fees $250
HOA Y/N Yes
Year Built 2025
Lot Size 0.460 Acres
Acres 0.46
Lot Dimensions See Plat
Property Sub-Type Single Family Residence
Source Hive MLS
Property Description
Location
State NC
County Nash
Community Williams Grove
Zoning Residential
Direction From Raleigh; take Hwy 264 towards Wilson & Greenville. Exit off at the Bailey exit. Take a left at top of ramp. Go to round-a-bout and take the 1st right onto Stoney Hill Church Rd. (keep straight) Turn left onto Whitley Rd, right onto Shallow Creek Trail and left onto Byron.
Location Details Mainland
Rooms
Basement None
Primary Bedroom Level Non Primary Living Area
Interior
Interior Features Walk-in Closet(s), Tray Ceiling(s), Kitchen Island, Ceiling Fan(s), Pantry, Walk-in Shower
Heating Electric, Forced Air
Cooling Central Air
Fireplaces Type Gas Log
Fireplace Yes
Exterior
Parking Features Attached, Concrete, Garage Door Opener
Garage Spaces 2.0
Utilities Available Cable Available, Water Available, Water Connected
Amenities Available Maint - Roads
Roof Type Shingle
Porch Covered
Building
Story 2
Entry Level Two
Foundation Slab
Sewer Septic Tank
New Construction Yes
Schools
Elementary Schools Bailey
Middle Schools Southern Nash
High Schools Southern Nash
Others
Acceptable Financing Cash, Conventional, FHA, USDA Loan, VA Loan
Listing Terms Cash, Conventional, FHA, USDA Loan, VA Loan






