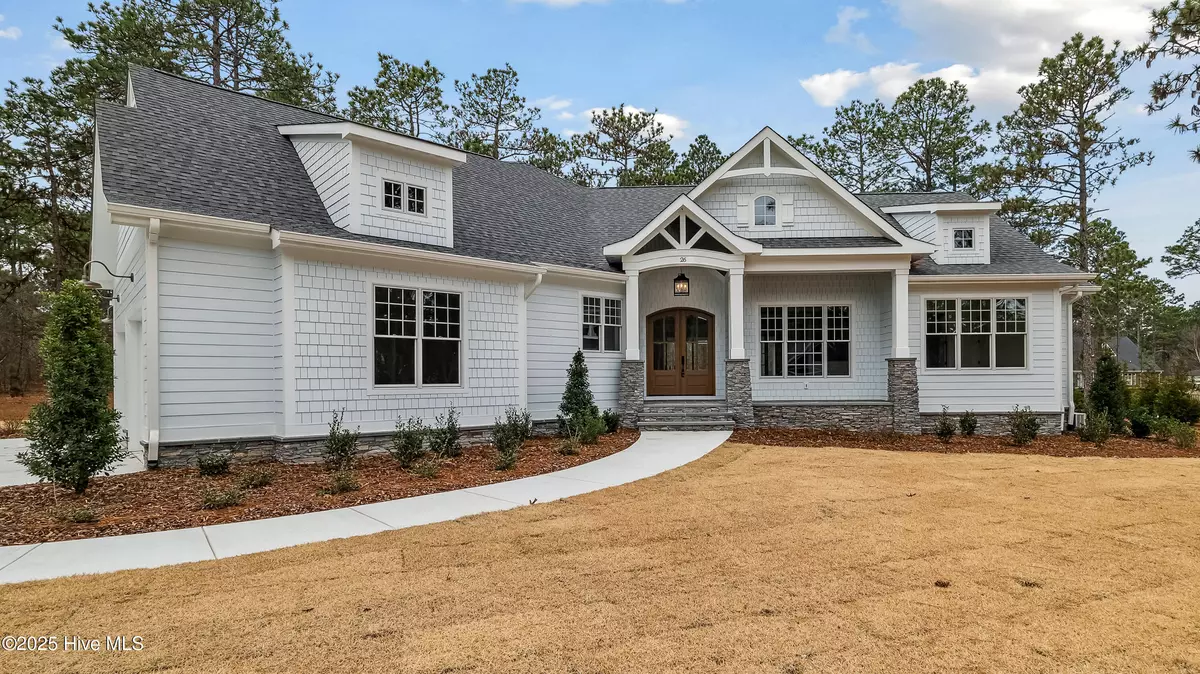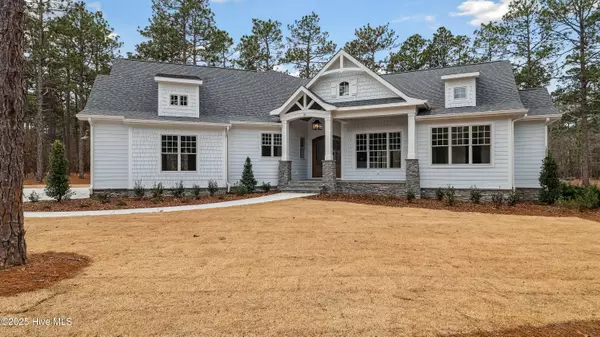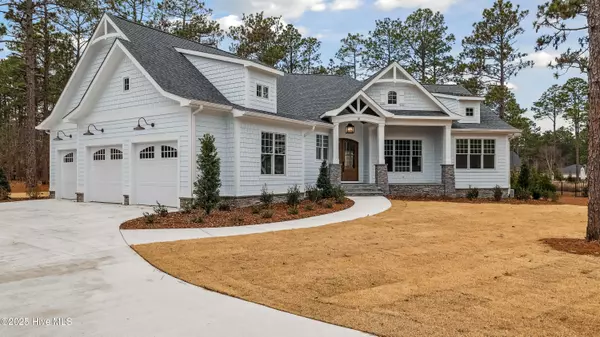26 Birkdale DR Pinehurst, NC 28374
3 Beds
3 Baths
3,288 SqFt
UPDATED:
01/17/2025 12:52 AM
Key Details
Property Type Single Family Home
Sub Type Single Family Residence
Listing Status Active
Purchase Type For Sale
Square Footage 3,288 sqft
Price per Sqft $402
Subdivision Forest Creek
MLS Listing ID 100483999
Style Wood Frame
Bedrooms 3
Full Baths 2
Half Baths 1
HOA Fees $2,117
HOA Y/N Yes
Originating Board Hive MLS
Year Built 2024
Annual Tax Amount $2,545
Lot Size 0.736 Acres
Acres 0.74
Lot Dimensions 48.76x227x30.8x165x74.75
Property Description
The main level features two generously sized bedrooms with ample natural light, sharing a beautifully designed bathroom with eye-catching blue tiles. The office, located near the front of the home, is enclosed by pocket French doors and offers flexible use as a study or additional living space. The living room includes a gas fireplace with a custom surround, creating a cozy focal point. The primary suite is a true retreat, featuring a light-filled bedroom, a luxurious bathroom with a large walk-in shower, quartz countertops, and a heated towel warmer. Thoughtfully designed, the primary closet connects directly to the laundry room, which includes a GE stacking washer and dryer, a large laundry sink, and ample space for pet care or utility needs. The front and rear porches adorned with slate tiles and the rear porch features a built-in fire pit wrapped in stacked stone, ideal for entertaining or relaxing evenings.
Location
State NC
County Moore
Community Forest Creek
Zoning R
Direction From 15/501 N. At the traffic circle, take the 1st exit onto NC-2E Midland Road, turn left onto Airport Road, Turn left onto Meyer Farm Drive, Turn right onto Meyer Farm Drive, Turn right onto Birkdale Drive, house is at the end of the cul-de-sac on the right.
Location Details Mainland
Rooms
Basement Crawl Space, None
Primary Bedroom Level Primary Living Area
Interior
Interior Features Foyer, Mud Room, Kitchen Island, Master Downstairs, 9Ft+ Ceilings, Ceiling Fan(s), Pantry, Walk-in Shower, Walk-In Closet(s)
Heating Electric, Heat Pump
Cooling Central Air
Flooring Tile, Wood
Fireplaces Type Gas Log
Fireplace Yes
Appliance Washer, Wall Oven, Vent Hood, Refrigerator, Microwave - Built-In, Dryer, Dishwasher, Cooktop - Gas, Bar Refrigerator
Laundry Hookup - Dryer, Washer Hookup, Inside
Exterior
Parking Features Concrete
Garage Spaces 3.0
Pool None
Utilities Available Community Water
Waterfront Description None
Roof Type Architectural Shingle
Accessibility None
Porch Covered, Patio, Porch
Building
Lot Description Cul-de-Sac Lot
Story 2
Entry Level One and One Half
Sewer Community Sewer
New Construction Yes
Schools
Elementary Schools Mcdeeds Creek Elementary
Middle Schools New Century Middle
High Schools Union Pines High
Others
Tax ID 98000764
Acceptable Financing Cash, Conventional, VA Loan
Listing Terms Cash, Conventional, VA Loan
Special Listing Condition None






