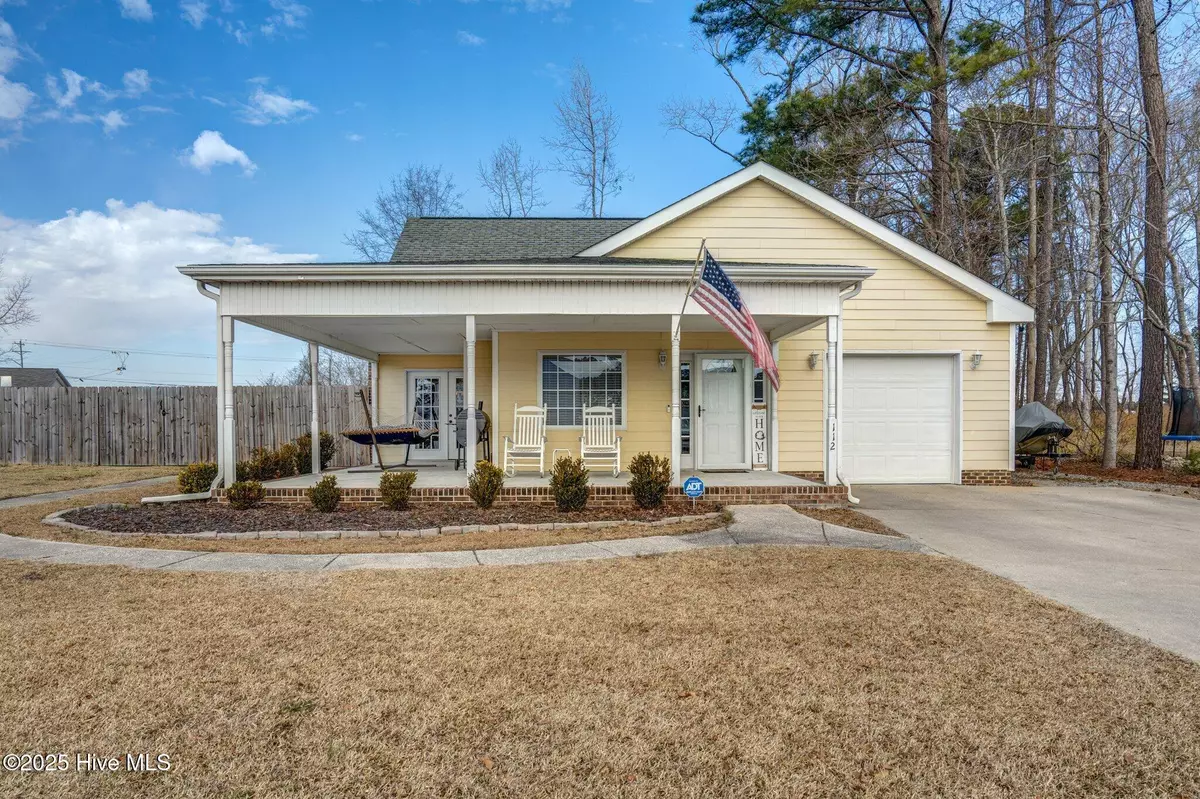112 Leighs CT Tarboro, NC 27886
3 Beds
3 Baths
1,977 SqFt
UPDATED:
02/02/2025 07:43 AM
Key Details
Property Type Single Family Home
Sub Type Single Family Residence
Listing Status Active
Purchase Type For Sale
Square Footage 1,977 sqft
Price per Sqft $136
Subdivision Spencer'S Woods
MLS Listing ID 100485597
Style Wood Frame
Bedrooms 3
Full Baths 3
HOA Y/N No
Originating Board Hive MLS
Year Built 2002
Annual Tax Amount $2,480
Lot Size 0.420 Acres
Acres 0.42
Lot Dimensions 145*205*86*143
Property Description
Nestled on a large, private, corner lot, this stunning custom-built Hardie plank home effortlessly stands out in a newly expanded neighborhood with a level of quality and attention to detail that truly sets it apart. Step onto the charming wrap-around covered front porch, the ideal spot for your morning coffee or evening unwinding. Inside, the thoughtful layout includes 3 spacious bedrooms and 3 full bathrooms, including:
A primary suite on the main floor with its own sunroom and private entrance, creating a serene retreat and a flexible second-floor suite, perfect as a second primary or guest suite.
The heart of the home boasts an inviting eat-in kitchen with a nice sized island and room to gather. Notable features include: Stainless steel appliances,and all convey with the home.
Hunter & Harbor Breeze ceiling fans for energy-efficient comfort.
Spacious walk-in closets for all your storage needs.
Cozy gas logs (connection needed) to complete the living rooms ambiance.
Durable Pergo wood plank flooring throughout for easy maintenance and style.
A custom dryer vent with a lint blitzer dryer duct for added convenience.
Established Landscaping
Wired workshop in fenced backyard
This property offers not just the home but a lifestyle with space, comfort, and privacy in a well-crafted package, and the home is just minutes from Hwy 64 ensuring access from the Capital to the Coast of NC!
Location
State NC
County Edgecombe
Community Spencer'S Woods
Zoning RES
Direction Hwy 64 E to Tarboro. Take Edgecombe Community College Exit turn right off ramp and take left at first Stop light. Take First right into Subdivision Spencer Woods, home is on the Corner of Spencer Woods & Leigh Court
Location Details Mainland
Rooms
Other Rooms Shed(s), See Remarks, Storage, Workshop
Basement Crawl Space, None
Primary Bedroom Level Primary Living Area
Interior
Interior Features Workshop, Kitchen Island, Master Downstairs, 9Ft+ Ceilings, Vaulted Ceiling(s), Ceiling Fan(s), Walk-in Shower, Eat-in Kitchen, Walk-In Closet(s)
Heating Electric, Heat Pump, Zoned
Cooling Central Air, Zoned
Flooring LVT/LVP, Carpet, Laminate
Fireplaces Type Gas Log
Fireplace Yes
Window Features Blinds
Appliance Freezer, Washer, Stove/Oven - Electric, Refrigerator, Microwave - Built-In, Dryer, Dishwasher
Laundry Hookup - Dryer, Laundry Closet, In Hall, Washer Hookup
Exterior
Exterior Feature Gas Logs
Parking Features Attached, See Remarks, None, Off Street, On Site, Paved
Garage Spaces 1.0
Pool None
Utilities Available Municipal Sewer Available
Waterfront Description None
Roof Type Composition
Accessibility None
Porch Covered, Patio, Porch, See Remarks, Wrap Around
Building
Lot Description Corner Lot
Story 2
Entry Level One and One Half
Sewer Municipal Sewer
Structure Type Gas Logs
New Construction No
Schools
Elementary Schools Stocks
Middle Schools Martin
High Schools Tarboro
Others
Tax ID 472706480500
Acceptable Financing Cash, Conventional, FHA, USDA Loan, VA Loan
Listing Terms Cash, Conventional, FHA, USDA Loan, VA Loan
Special Listing Condition None






