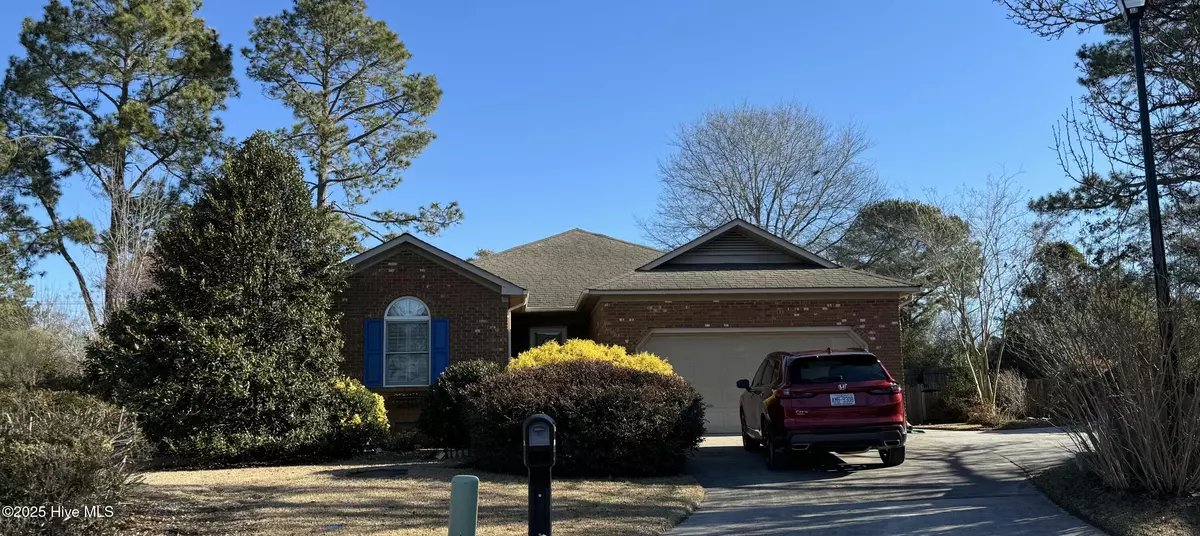204 Margo CT New Bern, NC 28562
2 Beds
2 Baths
1,589 SqFt
UPDATED:
01/30/2025 01:53 AM
Key Details
Property Type Single Family Home
Sub Type Single Family Residence
Listing Status Coming Soon
Purchase Type For Sale
Square Footage 1,589 sqft
Price per Sqft $169
Subdivision River Bend
MLS Listing ID 100485910
Style Wood Frame
Bedrooms 2
Full Baths 2
HOA Fees $145
HOA Y/N Yes
Originating Board Hive MLS
Year Built 1988
Lot Size 10,542 Sqft
Acres 0.24
Lot Dimensions 39.14x120x153.69x127.63
Property Description
Step inside to find an oversized principal bedroom complete with a luxurious bath and an expansive walk-in closet, providing a perfect retreat after a long day. The guest room is equally impressive, with a convenient full bath just steps away, perfect for visitors.
The gathering room radiates warmth and brightness, creating an inviting atmosphere for both relaxation and entertaining. The kitchen boasts an abundance of cabinet space and flows seamlessly into a delightful dining area, making it ideal for meal prep and family gatherings.
One of the standout features of this home is the screened porch that has been fully enclosed and equipped with its own cooling unit, allowing you to enjoy comfortable outdoor living year-round. Step out onto the sunny deck where you can unwind amidst mature landscaping, including vibrant daffodils, perennials, and fragrant roses that bloom beautifully in spring.
With an oversized garage and ample storage space, you'll have all the room you need for your belongings without feeling cluttered. Plus, this home's prime location means you're just a short walk away from parks, recreational facilities, and a range of dining options.
Don't miss out on the opportunity to own this wonderful home! Schedule a visit today, and see for yourself why this property is a perfect fit for your lifestyle. You'll be glad you did!
Location
State NC
County Craven
Community River Bend
Zoning Residential
Direction Hwy 17 to River Bend, onto Shoreline Drive, right onto Lakemere Drive at Lakemere subdivision sign, Margo Court is the first cul de Sac on the left, house at the end on left.
Location Details Mainland
Rooms
Basement Crawl Space
Primary Bedroom Level Primary Living Area
Interior
Interior Features Master Downstairs
Heating Heat Pump, Electric
Flooring LVT/LVP, Carpet
Exterior
Parking Features Concrete, On Site
Garage Spaces 2.0
Pool None
Utilities Available Community Water
Roof Type Architectural Shingle
Porch Deck, Enclosed
Building
Lot Description Cul-de-Sac Lot
Story 1
Entry Level One
Sewer Community Sewer
New Construction No
Schools
Elementary Schools Ben Quinn
Middle Schools H. J. Macdonald
High Schools New Bern
Others
Tax ID 8-200-H -007
Acceptable Financing Cash, Conventional, FHA, USDA Loan, VA Loan
Listing Terms Cash, Conventional, FHA, USDA Loan, VA Loan
Special Listing Condition None


