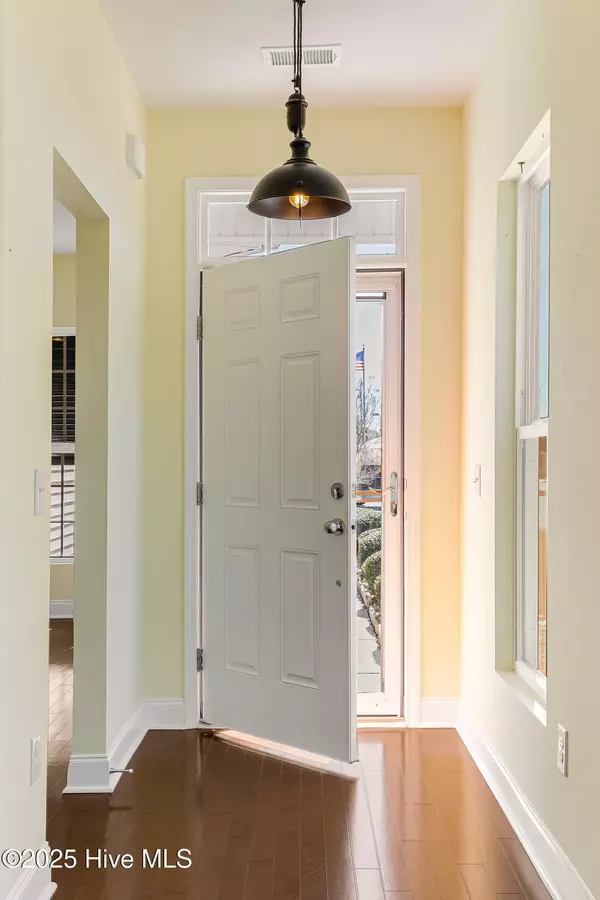Walter Ciucevich
Sanford Surrounded - Brokered By EXP Realty
walter@sanfordsurrounded.com +1(910) 644-48015206 Flank CT Southport, NC 28461
3 Beds
2 Baths
1,417 SqFt
UPDATED:
02/10/2025 07:38 AM
Key Details
Property Type Single Family Home
Sub Type Single Family Residence
Listing Status Active Under Contract
Purchase Type For Sale
Square Footage 1,417 sqft
Price per Sqft $247
Subdivision Rivermist At Dutchma
MLS Listing ID 100485967
Bedrooms 3
Full Baths 2
HOA Fees $1,188
HOA Y/N Yes
Originating Board Hive MLS
Year Built 2014
Lot Size 8,943 Sqft
Acres 0.21
Lot Dimensions 34x129x60x77x93
Property Sub-Type Single Family Residence
Property Description
Location
State NC
County Brunswick
Community Rivermist At Dutchma
Zoning PUD
Direction From Southport Supply road, take a left on J Swain Blvd, turn right into Flank Court, take a left and it is the first home on the left.
Location Details Mainland
Rooms
Basement None
Primary Bedroom Level Primary Living Area
Interior
Interior Features Ceiling Fan(s), Pantry, Walk-In Closet(s)
Heating Heat Pump, Electric
Fireplaces Type None
Fireplace No
Window Features Blinds
Appliance Washer, Stove/Oven - Electric, Refrigerator, Dryer, Dishwasher
Laundry Laundry Closet
Exterior
Exterior Feature Shutters - Board/Hurricane
Parking Features On Site
Garage Spaces 2.0
Waterfront Description None
Roof Type Shingle
Accessibility Accessible Doors, Accessible Hallway(s), Accessible Full Bath
Porch Covered, Enclosed, Patio
Building
Lot Description Corner Lot
Story 1
Entry Level One
Foundation Block
Sewer Municipal Sewer
Water Municipal Water
Architectural Style Patio
Structure Type Shutters - Board/Hurricane
New Construction No
Schools
Elementary Schools Southport
Middle Schools South Brunswick
High Schools South Brunswick
Others
Tax ID 221cd001
Acceptable Financing Cash, Conventional, FHA, VA Loan
Listing Terms Cash, Conventional, FHA, VA Loan
Special Listing Condition None






