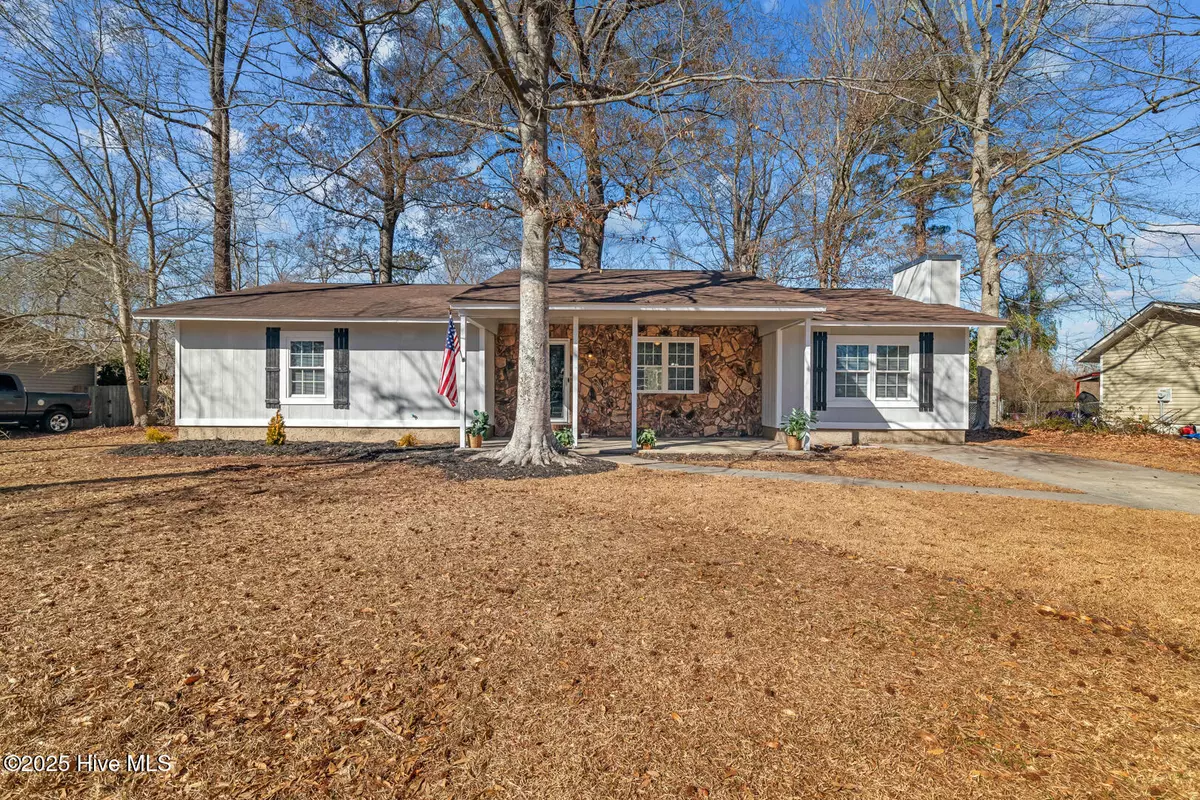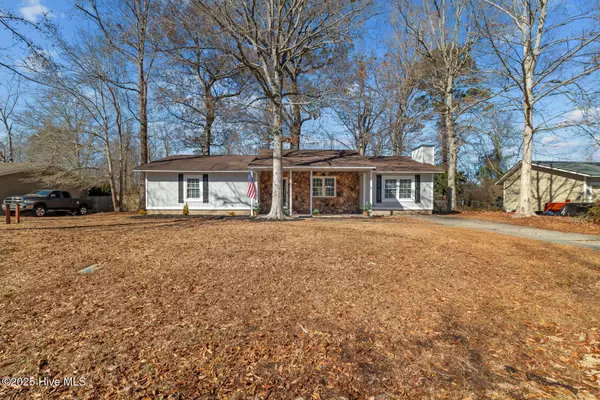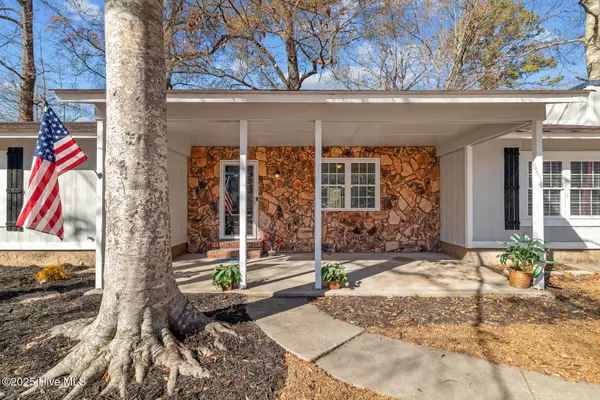195 Winter PL Jacksonville, NC 28540
3 Beds
2 Baths
1,652 SqFt
UPDATED:
01/31/2025 10:06 PM
Key Details
Property Type Single Family Home
Sub Type Single Family Residence
Listing Status Active
Purchase Type For Sale
Square Footage 1,652 sqft
Price per Sqft $151
Subdivision Westgate
MLS Listing ID 100486264
Style Wood Frame
Bedrooms 3
Full Baths 2
HOA Y/N No
Originating Board Hive MLS
Year Built 1982
Annual Tax Amount $1,195
Lot Size 0.560 Acres
Acres 0.56
Lot Dimensions 89'x269'x91'x267'
Property Description
Key Features:
Fresh & Modern Updates: Step inside to find brand new Luxury Vinyl Plank (LVP) flooring, creating a sleek and low-maintenance interior. The newly painted home has an enhanced open and airy feel.
Spacious Living Areas: The large living room is perfect for both relaxation and entertaining, with plenty of natural light streaming in to create a bright and inviting atmosphere.
Updated Kitchen: The kitchen is designed for ease and efficiency, featuring ample cabinetry, new stainless-steel appliances, and plenty of counter space for cooking and meal prep.
Comfortable Bedrooms: The three generously sized bedrooms offer plenty of room for rest and storage, with a suite that includes its own private bathroom. The additional two bedrooms share a second bathroom.
Outdoor Enjoyment: The property features large front and back yards, providing a perfect spot for outdoor activities or relaxing after a long day. The amazing, fresh exterior and beautiful landscaping will leave you stunned.
Conveniently located near local amenities, schools, and parks, this home is ideal for anyone seeking comfort, convenience, and a move-in ready property. Don't miss out on this opportunity! Schedule a showing today and make 195 Winter Place your new home!
Location
State NC
County Onslow
Community Westgate
Zoning R-10
Direction Take Gum Branch Rd to Summersill School Rd. Turn right onto Autumn Dr., left onto Winter Place and the home will be on your right.
Location Details Mainland
Rooms
Primary Bedroom Level Primary Living Area
Interior
Interior Features Master Downstairs, Ceiling Fan(s), Walk-in Shower
Heating Electric, Heat Pump
Cooling Central Air
Flooring LVT/LVP, Tile
Window Features Blinds
Appliance Vent Hood, Stove/Oven - Electric, Refrigerator, Dishwasher
Laundry Laundry Closet
Exterior
Parking Features On Site, Paved
Utilities Available Community Water
Roof Type Shingle
Porch Covered, Patio, Porch
Building
Story 1
Entry Level One
Foundation Slab
Sewer Septic On Site
New Construction No
Schools
Elementary Schools Summersill
Middle Schools Northwoods Park
High Schools Jacksonville
Others
Tax ID 328d-47
Acceptable Financing Cash, Conventional, FHA, USDA Loan, VA Loan
Listing Terms Cash, Conventional, FHA, USDA Loan, VA Loan
Special Listing Condition None






