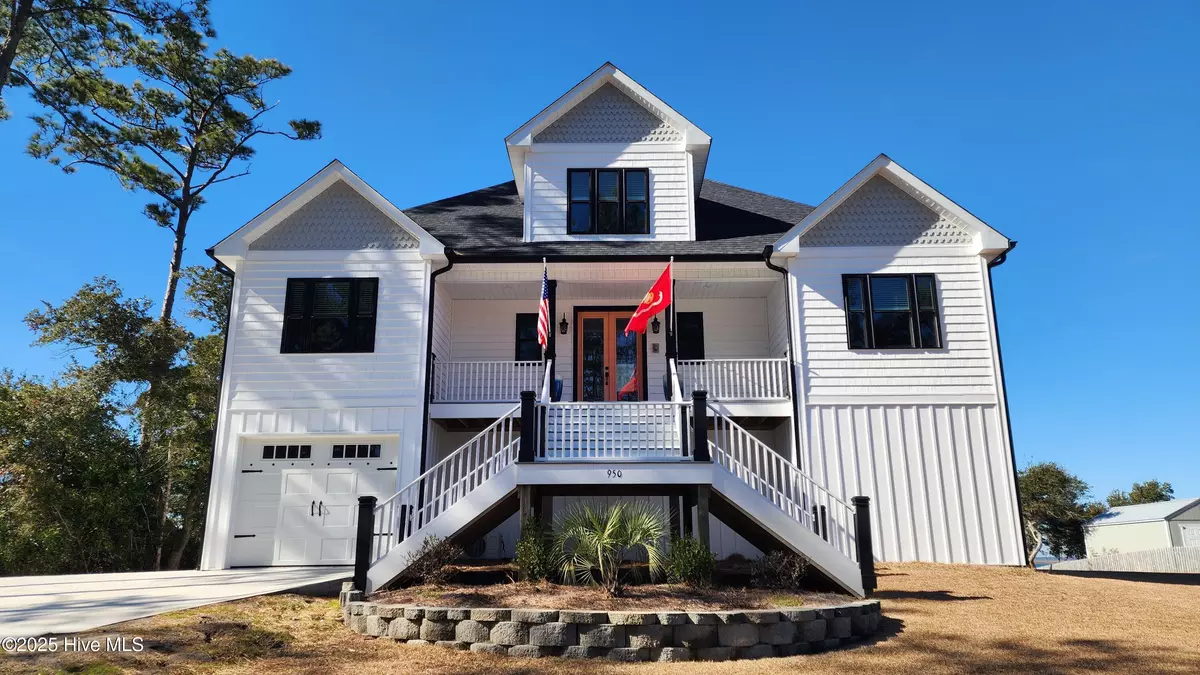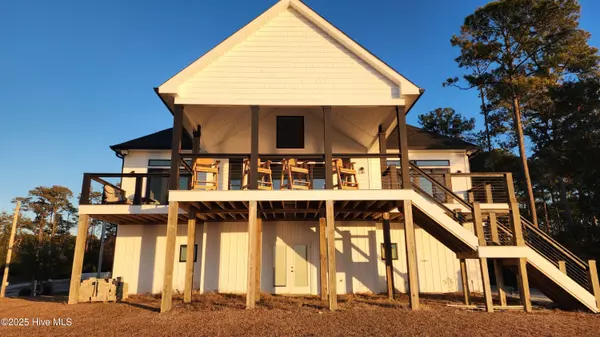950 Crow Hill RD Beaufort, NC 28516
3 Beds
4 Baths
2,525 SqFt
UPDATED:
02/05/2025 08:55 PM
Key Details
Property Type Single Family Home
Sub Type Single Family Residence
Listing Status Pending
Purchase Type For Sale
Square Footage 2,525 sqft
Price per Sqft $346
Subdivision Old Goose Bay
MLS Listing ID 100486383
Style Wood Frame
Bedrooms 3
Full Baths 3
Half Baths 1
HOA Y/N No
Originating Board Hive MLS
Year Built 2022
Annual Tax Amount $2,437
Lot Size 0.546 Acres
Acres 0.55
Lot Dimensions 126 x 184 x 126 x 193
Property Sub-Type Single Family Residence
Property Description
On the main level you will also find two additional bedrooms and a second full bath. Upstairs is an oversized loft with it's own full bath. Perfect for home office, game room, craft area, or whatever you need.
The entire downstairs is a three car garage with oversized workshop, additional storage, and a half bath. The doors open up to the under deck area, outdoor shower, and your waterfront is just steps away.
At low tide there is a bit of a beach there, and the views are amazing. This waterfront faces west so you get to take advantages of the beautiful sunsets. Perfectly set up to build the dock of your choice, or if a dock is not needed, add a stairway to go down to the beach or to launch your kayak or paddle board.
The Harkers Island Boat Ramp and Fishing Pier is a mile away, and by water you can easily get to Shackleford Banks, the Beaufort Inlet to head out fishing in the ocean, or to Beaufort or Morehead City.
There are numerous restaurants, shops, and other useful businesses within minutes of this home, and Beaufort, NC, America's Coolest Small town is about a 15 minute drive.
Come check out this beautiful waterfront home!
Location
State NC
County Carteret
Community Old Goose Bay
Zoning Residential
Direction From Beaufort, head north on HWY 70 and continue on 70 Down East. Turn right onto Harkers Island Rd. Just before Harkers Island Bridge turn right onto Crow Hill Road, then bear right to continue on Crow Hill Rd. House will be down on the left.
Location Details Mainland
Rooms
Primary Bedroom Level Primary Living Area
Interior
Interior Features Kitchen Island, 9Ft+ Ceilings, Vaulted Ceiling(s), Ceiling Fan(s), Furnished, Walk-in Shower, Walk-In Closet(s)
Heating Heat Pump, Electric
Flooring LVT/LVP, Carpet
Fireplaces Type None
Fireplace No
Window Features Storm Window(s)
Appliance Water Softener, Washer, Vent Hood, Stove/Oven - Gas, Refrigerator, Dryer, Dishwasher
Laundry Laundry Closet
Exterior
Exterior Feature Outdoor Shower
Parking Features Concrete, Garage Door Opener
Garage Spaces 3.0
Waterfront Description Bulkhead,Deeded Waterfront
View River, Sound View, Water
Roof Type Architectural Shingle
Porch Covered, Deck, Porch
Building
Story 2
Entry Level Two
Foundation Slab
Sewer Septic On Site
Water Well
Structure Type Outdoor Shower
New Construction No
Schools
Elementary Schools Harkers Island
Middle Schools Down East
High Schools East Carteret
Others
Tax ID 932602882482000
Acceptable Financing Cash, Conventional, VA Loan
Listing Terms Cash, Conventional, VA Loan
Special Listing Condition None






