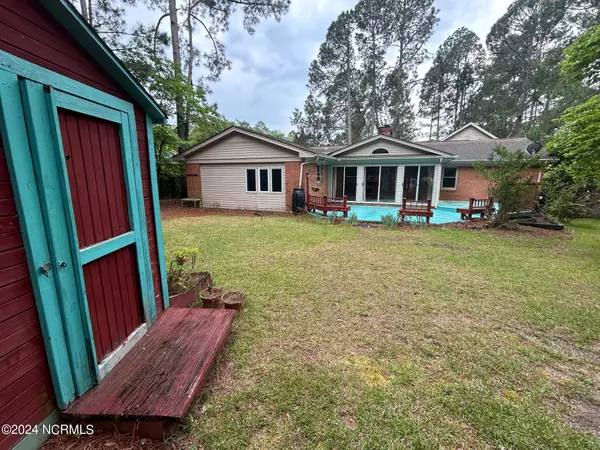210 Merion CIR Pinehurst, NC 28374
3 Beds
3 Baths
2,413 SqFt
UPDATED:
02/05/2025 02:28 PM
Key Details
Property Type Single Family Home
Sub Type Single Family Residence
Listing Status Active Under Contract
Purchase Type For Sale
Square Footage 2,413 sqft
Price per Sqft $176
Subdivision Unit 1
MLS Listing ID 100486475
Style Wood Frame
Bedrooms 3
Full Baths 3
HOA Y/N No
Originating Board Hive MLS
Year Built 1976
Annual Tax Amount $2,123
Lot Size 0.340 Acres
Acres 0.34
Lot Dimensions 115x170x70x151
Property Sub-Type Single Family Residence
Property Description
Existing PINEHURST Charter membership-50 off initiation fee!
Split bedroom plan with a vaulted sunroom and spreading deck which opens up to a wonderful roomy back yard!
There is a conditioned storage space over the garage which is ideal for a workout/hobby room.
HARDWOOD floors, OPEN floor plan, 2 MASTER SUITES! There is a newer master bedroom suite addition with a large WALK-IN closet, A roomy full bath w/walk-in SHOWER and 2 basins.
The original master has 2 closets & also has a full bath with a tile shower.
Lovely raised hearth fireplace and wet-bar with quality custom built bookcases.
Laundry room features a wet tub, cabinets and pulldown attic access.
2 SOLAR Tube skylights in kitchen/den area for constant natural light. 2 SKYLIGHTS in the SUNROOM allows natural light throughout.
Large kitchen w/island, 2 OVENS, large walk-in pantry, loads of counter space and a sunny window over the kitchen sink!
Large OFFICE with a closet could be utilized as a FOURTH bedroom too!
Raised garden beds in the fenced in garden area. Handy mans' detached workshop/storage/garden shed. Many mature flowering shrubs and bulbs.
Pinehurst Country Club CHARTER membership for transfer with Buyer paying the prevailing transfer fee.
The roof is nearing the end of it's expected life-the Asking Price reflects that fact.
Location
State NC
County Moore
Community Unit 1
Zoning R10
Direction From Lake Forest , take Appawamis to Merion, house is at 11 o'clock
Location Details Mainland
Rooms
Other Rooms Shed(s), Storage
Basement Crawl Space, None
Primary Bedroom Level Primary Living Area
Interior
Interior Features Bookcases, Master Downstairs, Vaulted Ceiling(s), Ceiling Fan(s), Pantry, Skylights, Walk-in Shower, Wet Bar, Walk-In Closet(s)
Heating Heat Pump, Electric, Propane
Cooling Central Air
Flooring Carpet, Tile, Wood
Appliance Washer, Wall Oven, Refrigerator, Microwave - Built-In, Dryer, Dishwasher, Cooktop - Electric
Laundry Inside
Exterior
Parking Features Gravel, Off Street
Garage Spaces 2.0
Waterfront Description None
Roof Type Asbestos Shingle,Membrane
Porch Covered, Deck, Porch
Building
Lot Description Interior Lot
Story 1
Entry Level One
Foundation Combination, Raised
Sewer Municipal Sewer
Water Municipal Water
New Construction No
Schools
Elementary Schools Pinehurst Elementary
Middle Schools West Pine Middle
High Schools Pinecrest High
Others
Tax ID 00023935
Acceptable Financing Cash, FHA, USDA Loan, VA Loan
Listing Terms Cash, FHA, USDA Loan, VA Loan
Special Listing Condition None






