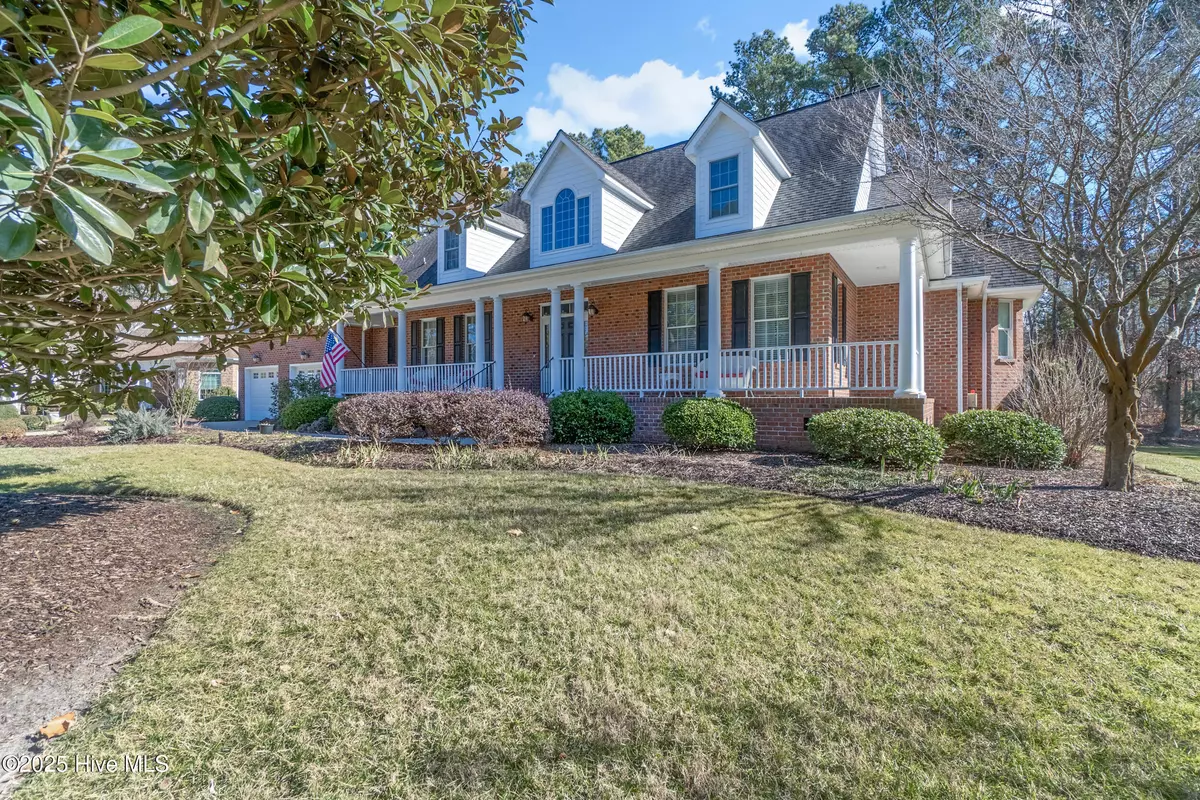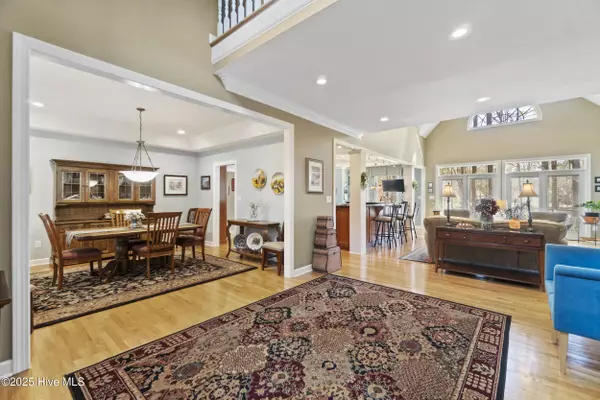106 Reddes River CT Hertford, NC 27944
3 Beds
4 Baths
3,850 SqFt
UPDATED:
02/05/2025 06:06 PM
Key Details
Property Type Single Family Home
Sub Type Single Family Residence
Listing Status Active
Purchase Type For Sale
Square Footage 3,850 sqft
Price per Sqft $188
Subdivision Albemarle Plantation
MLS Listing ID 100486625
Style Wood Frame
Bedrooms 3
Full Baths 3
Half Baths 1
HOA Fees $2,934
HOA Y/N Yes
Originating Board Hive MLS
Year Built 2002
Annual Tax Amount $2,702
Lot Size 0.380 Acres
Acres 0.38
Lot Dimensions 34 x18x48x75x129x151
Property Sub-Type Single Family Residence
Property Description
A few steps away is the walk-in pantry and large laundry room and screened-in porch. All the primary rooms on the main level have hardwood flooring. The second level of the home can be reached by either front or back stairways leading to 2 guest bedrooms, 2 full baths, a loft sitting area and full kitchenette as well as a workout area. There is lots of storage and floored attic as well on this carpeted second level. This beautiful home has been lovingly maintained and is truly a treasure! It is not to be missed!
Location
State NC
County Perquimans
Community Albemarle Plantation
Zoning Residential
Direction From Elizabeth City: 17 South to Hertford, left on Harvey Point Road, right on Burgess Road, left on Holiday Island Road, right into Albemarle Plantation. Follow Albemarle Blvd to left on Greenwood Drive and left on Reddes River Court.
Location Details Mainland
Rooms
Basement Crawl Space, None
Primary Bedroom Level Primary Living Area
Interior
Interior Features Foyer, Solid Surface, In-Law Floorplan, Bookcases, Kitchen Island, Master Downstairs, 2nd Kitchen, 9Ft+ Ceilings, Tray Ceiling(s), Vaulted Ceiling(s), Ceiling Fan(s), Pantry, Skylights, Walk-in Shower, Walk-In Closet(s)
Heating Heat Pump, Electric, Forced Air, Zoned
Cooling Zoned
Flooring Carpet, Tile, Wood
Fireplaces Type None
Fireplace No
Window Features Thermal Windows,Blinds
Appliance Washer, Stove/Oven - Electric, Self Cleaning Oven, Refrigerator, Microwave - Built-In, Ice Maker, Humidifier/Dehumidifier, Dryer, Double Oven, Dishwasher, Cooktop - Electric, Convection Oven
Laundry Hookup - Dryer, In Hall, Washer Hookup
Exterior
Exterior Feature Irrigation System
Parking Features Golf Cart Parking, Attached, Garage Door Opener
Garage Spaces 3.0
Waterfront Description Water Access Comm,Waterfront Comm
View Golf Course
Roof Type Architectural Shingle,Composition
Porch Covered, Deck, Porch, Screened
Building
Lot Description Cul-de-Sac Lot, Level
Story 1
Entry Level One and One Half
Sewer Septic On Site, Community Sewer
Water Municipal Water, Well
Structure Type Irrigation System
New Construction No
Schools
Elementary Schools Perquimans Central/Hertford Grammar
Middle Schools Perquimans County Middle School
High Schools Perquimans County High School
Others
Tax ID 2-D082-H024-Ap
Acceptable Financing Cash, Conventional, VA Loan
Listing Terms Cash, Conventional, VA Loan
Special Listing Condition None






