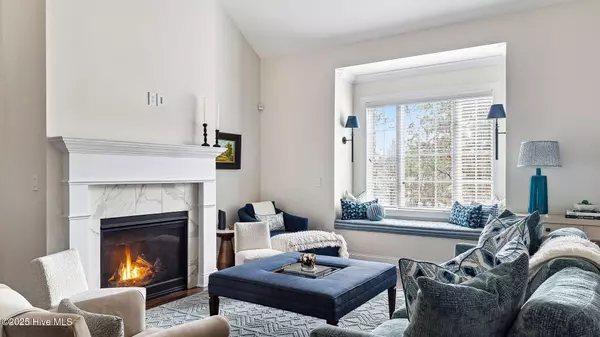7 White CT Pinehurst, NC 28374
4 Beds
3 Baths
2,818 SqFt
OPEN HOUSE
Sun Feb 23, 2:00pm - 4:00pm
UPDATED:
02/17/2025 09:18 PM
Key Details
Property Type Single Family Home
Sub Type Single Family Residence
Listing Status Active
Purchase Type For Sale
Square Footage 2,818 sqft
Price per Sqft $221
Subdivision Village Acres
MLS Listing ID 100487555
Style Wood Frame
Bedrooms 4
Full Baths 2
Half Baths 1
HOA Y/N No
Originating Board Hive MLS
Year Built 2018
Lot Dimensions 31 x 147 x 84 x 90 x 142
Property Sub-Type Single Family Residence
Property Description
Retreat to the first-floor owner's suite, where you'll find a generous walk-in closet and an ensuite bathroom complete with dual sinks, framed mirrors, and a beautifully tiled walk-in shower with convenient niches. Upstairs, three additional well-sized bedrooms and a second full bath with dual sinks provide plenty of space for family or guests.
Step outside to the back deck, where you can unwind while enjoying the serene, privacy-fenced backyard. With greenway access just a short walk away, take full advantage of nearby parks and trails. Only minutes from the Village of Pinehurst, you'll enjoy easy access to shops, dining, golf, and more. This home won't last long—schedule your tour today!
Location
State NC
County Moore
Community Village Acres
Zoning R10
Direction Head NW on US-15 N/US-501 N toward Pinecrest Plaza. At the traffic circle, take the 2nd exit and stay on US-15 N/US-501 N. Turn left onto Forest Dr. Then left onto Tyler Way. Right onto White Ct. Property is in the Cul-de-sac.
Location Details Mainland
Rooms
Basement Crawl Space
Primary Bedroom Level Primary Living Area
Interior
Interior Features Kitchen Island, Master Downstairs, Vaulted Ceiling(s), Ceiling Fan(s), Pantry, Walk-in Shower, Walk-In Closet(s)
Heating Electric, Heat Pump
Cooling Central Air
Flooring Carpet, Tile, Wood
Fireplaces Type Gas Log
Fireplace Yes
Window Features Blinds
Appliance Refrigerator, Range, Microwave - Built-In, Dishwasher
Laundry Inside
Exterior
Parking Features Attached, Concrete
Garage Spaces 2.0
Roof Type Shingle,Composition
Porch Deck
Building
Story 2
Entry Level Two
Sewer Municipal Sewer
Water Municipal Water
New Construction No
Schools
Elementary Schools Pinehurst Elementary
Middle Schools West Pine Middle
High Schools Pinecrest High
Others
Tax ID 00028366
Acceptable Financing Cash, Conventional, FHA, USDA Loan, VA Loan
Listing Terms Cash, Conventional, FHA, USDA Loan, VA Loan
Special Listing Condition None






