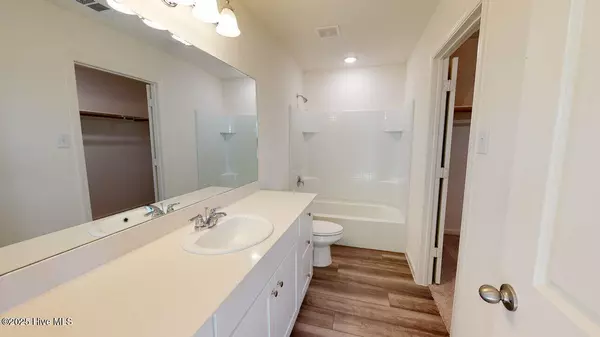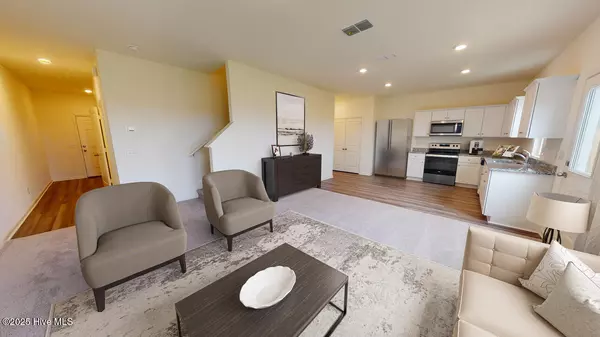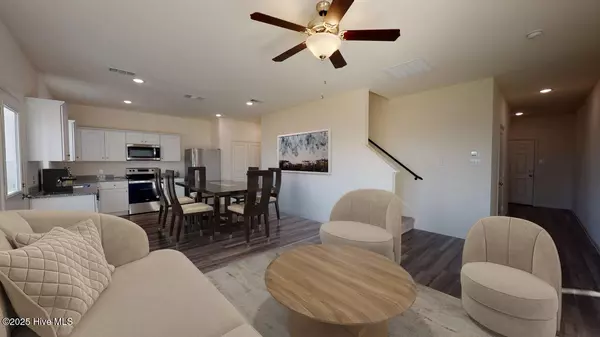1125 Centerview DR Nashville, NC 27856
3 Beds
3 Baths
1,605 SqFt
OPEN HOUSE
Sat Feb 22, 11:00am - 4:00pm
Sun Feb 23, 11:00am - 4:00pm
UPDATED:
02/17/2025 07:39 AM
Key Details
Property Type Single Family Home
Sub Type Single Family Residence
Listing Status Active
Purchase Type For Sale
Square Footage 1,605 sqft
Price per Sqft $180
Subdivision Cardinal Woods
MLS Listing ID 100488328
Style Wood Frame
Bedrooms 3
Full Baths 2
Half Baths 1
HOA Fees $500
HOA Y/N Yes
Originating Board Hive MLS
Year Built 2025
Lot Size 8,712 Sqft
Acres 0.2
Lot Dimensions 048 X 125.01
Property Sub-Type Single Family Residence
Property Description
With ample storage throughout, including generous closet space, and a 2-car garage, this home offers plenty of room for all your needs. Whether you're relaxing in the cozy living areas or enjoying the outdoors, the Endeavor Model is a perfect place to call home. Schedule your tour today and explore all the possibilities!
Location
State NC
County Nash
Community Cardinal Woods
Zoning R
Direction Head East on US 64 toward Nashville, take Exit 458. Turn right onto Western Avenue and continue straight until you reach Cross Street. Take a right onto Highway 58 South/S 1st Street, to Glover Parkway Memorial Drive. Turn right onto Glover Parkway Memorial Drive, your destination will be on the right.
Location Details Mainland
Rooms
Primary Bedroom Level Non Primary Living Area
Interior
Interior Features 9Ft+ Ceilings, Pantry, Eat-in Kitchen, Walk-In Closet(s)
Heating Electric, Forced Air
Cooling Central Air
Fireplaces Type None
Fireplace No
Exterior
Parking Features Off Street
Garage Spaces 2.0
Utilities Available Community Water
Roof Type Shingle
Porch Open
Building
Story 2
Entry Level Two
Foundation Slab
Sewer Community Sewer
New Construction Yes
Schools
Elementary Schools Nashville
Middle Schools Nash Central
High Schools Nash High
Others
Acceptable Financing Cash, Conventional, FHA, USDA Loan, VA Loan
Listing Terms Cash, Conventional, FHA, USDA Loan, VA Loan
Special Listing Condition None






