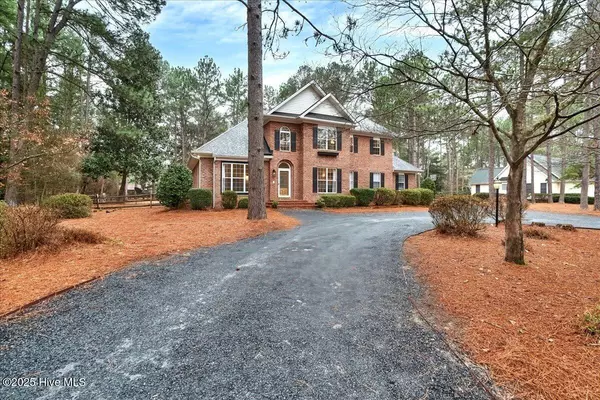65 Shadow LN Whispering Pines, NC 28327
4 Beds
4 Baths
2,678 SqFt
UPDATED:
02/16/2025 05:49 PM
Key Details
Property Type Single Family Home
Sub Type Single Family Residence
Listing Status Pending
Purchase Type For Sale
Square Footage 2,678 sqft
Price per Sqft $229
Subdivision Whispering Pines
MLS Listing ID 100488829
Style Wood Frame
Bedrooms 4
Full Baths 3
Half Baths 1
HOA Y/N No
Originating Board Hive MLS
Year Built 1995
Annual Tax Amount $3,743
Lot Size 1.100 Acres
Acres 1.1
Lot Dimensions 240 x 200 x 240 x 200
Property Sub-Type Single Family Residence
Property Description
Situated on over an acre of land, you will enjoy all this property has to offer...
Enter a bright foyer flanked by a formal dining room and study... continue to a two-story great room with abundant light. The first floor is completed with a generous primary retreat and a fully updated bathroom with a soaking tub. You'll find no shortage of entertainment space with a large screened-in porch overlooking a massive flat, fenced yard.
The freshly painted upstairs, with brand new carpet, boasts 3 additional bathrooms (one an ensuite!) and a Jack and Jill bathroom.
A few minute walk to Shadow Lake, you will love all that Whispering Pines offers their residents from parks to small beaches and access to multiple lakes... Zoned for Mcdeeds Elementary and just a few minutes from downtown Southern Pines and Pinehurst; a quick commute to Fort Liberty, this home is truly the ideal location!
This home has a generator transfer switch
OFFER DEADLINE 12 NOON ON SUNDAY, FEB 16th
Location
State NC
County Moore
Community Whispering Pines
Zoning RS
Direction From NC-211 S At the traffic circle, take the 3rd exit onto NC-2 Turn left onto Airport Rd At the traffic circle, take the 2nd exit and stay on Airport Rd Turn left onto Hardee Ln Turn left onto Niagara Carthage Rd Turn right onto Shadow Ln Destination will be on the right
Location Details Mainland
Rooms
Basement Crawl Space
Primary Bedroom Level Primary Living Area
Interior
Interior Features Kitchen Island, Ceiling Fan(s)
Heating Electric, Heat Pump
Cooling Central Air
Exterior
Parking Features Garage Door Opener
Garage Spaces 2.0
Roof Type Composition
Porch Porch, Screened
Building
Story 2
Entry Level Two
Sewer Septic On Site
Water Municipal Water
New Construction No
Schools
Elementary Schools Mcdeeds Creek Elementary
Middle Schools New Century Middle
High Schools Union Pines High
Others
Tax ID 00041608
Acceptable Financing Cash, Conventional, FHA, VA Loan
Listing Terms Cash, Conventional, FHA, VA Loan
Special Listing Condition None






