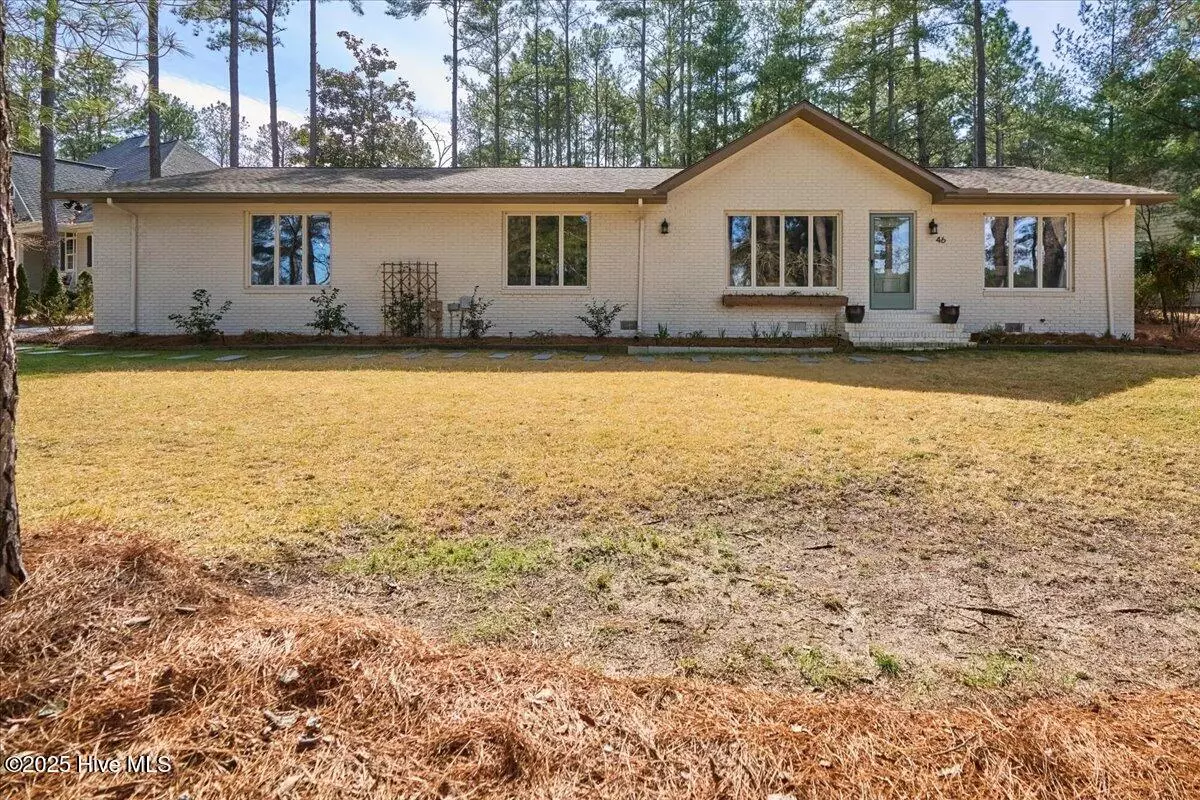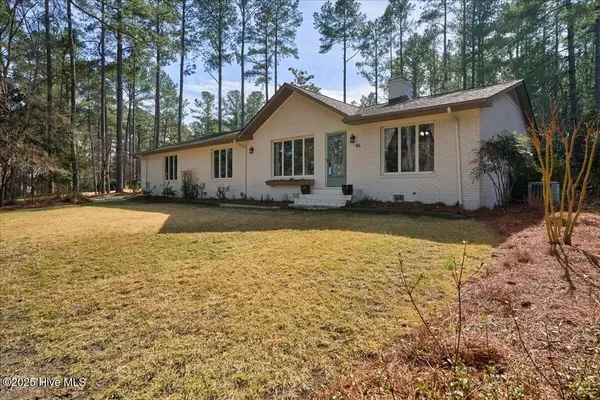46 Shadow DR Whispering Pines, NC 28327
4 Beds
3 Baths
1,898 SqFt
OPEN HOUSE
Sun Mar 02, 1:00pm - 3:00pm
UPDATED:
02/25/2025 03:51 PM
Key Details
Property Type Single Family Home
Sub Type Single Family Residence
Listing Status Coming Soon
Purchase Type For Sale
Square Footage 1,898 sqft
Price per Sqft $261
Subdivision Not In Subdivision
MLS Listing ID 100490722
Style Wood Frame
Bedrooms 4
Full Baths 3
HOA Y/N No
Originating Board Hive MLS
Year Built 1974
Annual Tax Amount $2,749
Lot Size 0.530 Acres
Acres 0.53
Lot Dimensions 182x200x45x201
Property Sub-Type Single Family Residence
Property Description
Outdoor enthusiasts will love the prime location—just a short walk to the beach access points of both Shadow Lake and Whisper Lake, where you can conveniently store your paddleboard or kayak for warm, sunny days on the water. Two nearby trails at the end of the street provide easy access to neighboring communities, making this an ideal spot for nature lovers.
Inside, the home exudes warmth and elegance, featuring a spacious open living and dining area with exposed wood beams and a striking floor-to-ceiling brick fireplace. With four generous bedrooms—two of which boast updated, tastefully designed en-suite bathrooms—and wood floors throughout, this home is both stylish and comfortable.
Storage is abundant with an oversized side-loading garage and an additional storage/wood shop, perfect for DIY projects. Whether you're seeking tranquility, adventure, or timeless charm, this home offers it all.
Location
State NC
County Moore
Community Not In Subdivision
Zoning RS
Direction From Niagara Carthage, turn onto Shadow Drive, house is on the right
Location Details Mainland
Rooms
Basement Crawl Space
Primary Bedroom Level Primary Living Area
Interior
Interior Features Solid Surface, Workshop, Master Downstairs, 9Ft+ Ceilings, Vaulted Ceiling(s), Ceiling Fan(s), Pantry, Walk-in Shower, Wet Bar, Walk-In Closet(s)
Heating Wood, Heat Pump, Fireplace(s), Electric
Cooling Central Air
Flooring Tile, Wood
Appliance Stove/Oven - Electric, Refrigerator, Microwave - Built-In, Dishwasher
Laundry Hookup - Dryer, Washer Hookup
Exterior
Parking Features Additional Parking, Gravel
Garage Spaces 2.0
Roof Type Architectural Shingle
Porch Patio
Building
Lot Description Interior Lot
Story 1
Entry Level One
Sewer Septic On Site
Water Municipal Water
New Construction No
Schools
Elementary Schools Mcdeeds Creek Elementary
Middle Schools New Century Middle
High Schools Union Pines High
Others
Tax ID 00035533
Acceptable Financing Cash, Conventional, FHA, USDA Loan, VA Loan
Listing Terms Cash, Conventional, FHA, USDA Loan, VA Loan
Special Listing Condition None






