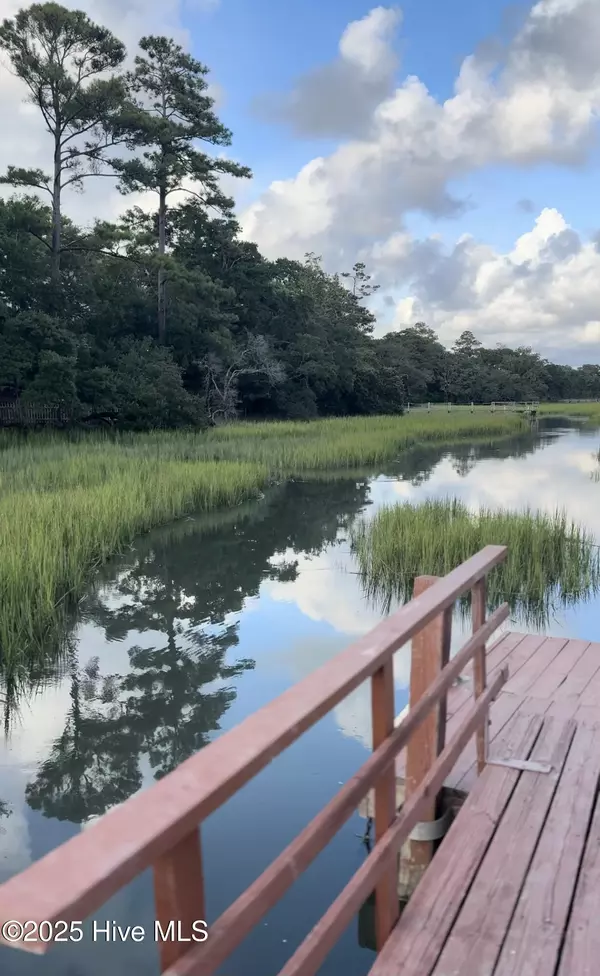1817 Egret ST SW Shallotte, NC 28470
2 Beds
2 Baths
1,772 SqFt
UPDATED:
Key Details
Property Type Single Family Home
Sub Type Single Family Residence
Listing Status Active
Purchase Type For Sale
Square Footage 1,772 sqft
Price per Sqft $392
Subdivision Goose Creek
MLS Listing ID 100497400
Style Wood Frame
Bedrooms 2
Full Baths 2
HOA Y/N No
Year Built 1993
Annual Tax Amount $1,431
Lot Size 10,542 Sqft
Acres 0.24
Lot Dimensions 54x119x110x140
Property Sub-Type Single Family Residence
Source Hive MLS
Property Description
Perched high on a bluff with 90 feet of private waterfront, this home was completely renovated in 2022 and feels like a modern treehouse retreat. Surrounded by fruit trees, wildflowers, and tranquil marsh views, it offers the perfect blend of serenity and sophistication.
Inside, floor-to-ceiling windows, exposed beam ceilings, and wide plank hardwood floors create an open, airy feel. The chef's kitchen features granite countertops, custom cabinetry, and premium stainless steel appliances—including a five-burner gas range. The primary suite opens to a four-season room with views of Goose Creek, while the second bedroom connects seamlessly to the oversized rear deck.
Upstairs, a finished bonus room with its own HVAC zone and a partially completed third bath present easy opportunities for expansion. A generous walk-in attic offers abundant storage, and the heated garage adds convenience and comfort.
Whether launching a kayak from your private pier, tending your greenhouse garden, or enjoying golden-hour bonfires, this home invites you to live in harmony with nature—without sacrificing modern ease.
Location
State NC
County Brunswick
Community Goose Creek
Zoning Co-R-7500
Direction US-17S to US-17 Bus S/Main St in Brunswick County; Take Village Rd SW and NC-179 S. At traffic circle, take the 2nd exit onto NC 179S; Left onto Bricklanding Rd, left onto Goose Ln then right on to Egret St SW. Home will be on the right
Location Details Mainland
Rooms
Basement None
Interior
Interior Features Kitchen Island, Ceiling Fan(s), Wet Bar
Heating Gas Pack, Electric, Heat Pump, Natural Gas
Cooling Central Air
Flooring Tile, Wood
Fireplaces Type None
Fireplace No
Appliance Gas Oven, Built-In Microwave, Water Softener, Refrigerator, Dishwasher
Exterior
Parking Features Electric Vehicle Charging Station(s), Concrete, Off Street
Garage Spaces 2.0
Utilities Available Water Available
Amenities Available No Amenities
Waterfront Description Pier,Deeded Waterfront
View Marsh View
Roof Type Shingle
Porch Deck
Building
Story 1
Entry Level One
Foundation Block
Sewer Septic Tank
Water Municipal Water
New Construction No
Schools
Elementary Schools Union
Middle Schools Shallotte Middle
High Schools West Brunswick
Others
Tax ID 244dc008
Acceptable Financing Cash, Conventional, FHA, VA Loan
Listing Terms Cash, Conventional, FHA, VA Loan






