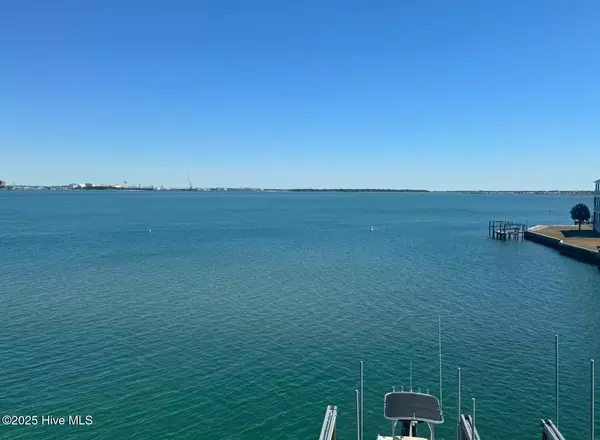710 Atlantic Beach CSWY #A Atlantic Beach, NC 28512
3 Beds
5 Baths
2,706 SqFt
UPDATED:
Key Details
Property Type Townhouse
Sub Type Townhouse
Listing Status Active Under Contract
Purchase Type For Sale
Square Footage 2,706 sqft
Price per Sqft $590
Subdivision Showboat Cottages
MLS Listing ID 100501928
Style Townhouse,Wood Frame
Bedrooms 3
Full Baths 4
Half Baths 1
HOA Fees $3,804
HOA Y/N Yes
Year Built 2025
Annual Tax Amount $1,437
Lot Size 1,742 Sqft
Acres 0.04
Lot Dimensions See Plat Map in Documents
Property Sub-Type Townhouse
Source Hive MLS
Property Description
Step inside and you'll find a bright, open-concept interior designed for both relaxation and entertaining with upgrades at every turn. Natural light floods the space, highlighting the thoughtful design throughout. The main level features stainless steel GE Cafe appliances, a vent hood upgrade, and a striking kitchen island perfect for hosting. A chic half bath is elevated with elegant wainscotting and grasscloth wallpaper, while coastal-inspired shiplap accents appear throughout the home, adding warmth and texture.
Cottage 13 offers three spacious bedrooms (plus a large bonus room) and four and a half beautifully designed bathrooms, providing ample room for family, guests, or quiet weekends away. A private 4-stop elevator adds both convenience and a touch of everyday luxury as you move between floors.
Additional functional upgrades include a water softener system and an enclosed outdoor shower- ideal after a day on the boat or sandy beach strolls.
Start your mornings with views of the sunrise over the water, and wind down each evening looking out a Bogue Sound. Whether you're gathering with friends, cruising the waterways, or simply enjoying the serene setting, Showboat Cottage 13 is your gateway to coastal living at its finest.
Location
State NC
County Carteret
Community Showboat Cottages
Zoning COR
Direction Atlantic Beach bridge to Atlantic Beach Causeway. Property is on the left.
Location Details Island
Rooms
Primary Bedroom Level Non Primary Living Area
Interior
Interior Features Walk-in Closet(s), Solid Surface, Kitchen Island, Ceiling Fan(s), Elevator, Pantry, Reverse Floor Plan, Walk-in Shower
Heating Heat Pump, Electric
Flooring LVT/LVP, Tile, Wood
Fireplaces Type None
Fireplace No
Appliance Built-In Microwave, Refrigerator, Range, Dishwasher
Exterior
Parking Features Attached, Paved
Garage Spaces 1.0
Utilities Available Water Available
Amenities Available Waterfront Community, Boat Dock, Maint - Grounds, Maintenance Structure, Management, Master Insure, Pest Control
Waterfront Description Canal Front
View Canal, Sound View, Water
Roof Type Metal
Porch Covered, Deck
Building
Story 4
Entry Level Three Or More
Foundation Slab
Sewer Septic Tank
Water Municipal Water
New Construction Yes
Schools
Elementary Schools Morehead City Elem
Middle Schools Morehead City
High Schools West Carteret
Others
Tax ID 638509070065000
Acceptable Financing Cash, Conventional
Listing Terms Cash, Conventional






