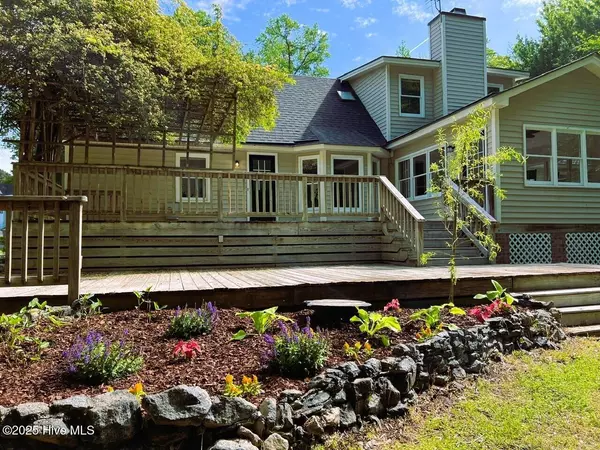1846 Forest Wood RD Rocky Mount, NC 27804
4 Beds
3 Baths
2,194 SqFt
UPDATED:
Key Details
Property Type Single Family Home
Sub Type Single Family Residence
Listing Status Active Under Contract
Purchase Type For Sale
Square Footage 2,194 sqft
Price per Sqft $154
Subdivision Bunn Farm
MLS Listing ID 100503149
Style Wood Frame
Bedrooms 4
Full Baths 3
HOA Y/N No
Year Built 1996
Annual Tax Amount $1,747
Lot Size 1.450 Acres
Acres 1.45
Lot Dimensions 1.45 Acres according to court records
Property Sub-Type Single Family Residence
Source Hive MLS
Property Description
Step into this beautifully updated 4-bedroom, 3-bath home, perfectly designed for both comfort and entertaining. Featuring a formal dining room for elegant gatherings, a sunroom to soak in natural light, and extensive decks—including a charming pergola—where unforgettable moments unfold.
Nature lovers will be enchanted by the babbling creek, amazing views, and private nature trails in the backyard. Inside, you'll find a freshly painted interior, a fully updated owner's ensuite, and a state-of-the-art refrigerator with craft ice and a convenient beverage door.
The circular driveway adds grandeur, while the dog kennel ensures a perfect retreat for your furry companion. And from the upper deck, breathtaking views will remind you daily why this home is truly special.
Don't miss out—schedule your private tour today!
Location
State NC
County Nash
Community Bunn Farm
Zoning RES
Direction From N. Winstead Rd. go West on Hunter Hill Rd. Left on Green Hills, Left on Laurel Trail Rd; Left on Forest Wood Rd. Property on the Right
Location Details Mainland
Rooms
Other Rooms Covered Area, Kennel/Dog Run, Shower, Pergola, Shed(s), Storage
Primary Bedroom Level Primary Living Area
Interior
Interior Features Master Downstairs, Walk-in Closet(s), Vaulted Ceiling(s), Entrance Foyer, Kitchen Island, Ceiling Fan(s), Walk-in Shower
Heating Heat Pump, Electric
Cooling Central Air
Flooring LVT/LVP, Carpet, Vinyl, Wood
Window Features Skylight(s)
Appliance Built-In Microwave, Self Cleaning Oven, Refrigerator, Range, Dishwasher
Exterior
Exterior Feature Outdoor Shower
Parking Features Circular Driveway, Concrete
Utilities Available Sewer Available, Water Available
Waterfront Description None
Roof Type Architectural Shingle
Porch Deck, Porch
Building
Lot Description Wooded
Story 2
Entry Level One and One Half
Foundation Brick/Mortar, Block
Sewer Municipal Sewer
Water Municipal Water, Well
Structure Type Outdoor Shower
New Construction No
Schools
Elementary Schools Red Oak
Middle Schools Red Oak
High Schools Northern Nash
Others
Tax ID 383105188106
Acceptable Financing Cash, Conventional, FHA, VA Loan
Listing Terms Cash, Conventional, FHA, VA Loan






