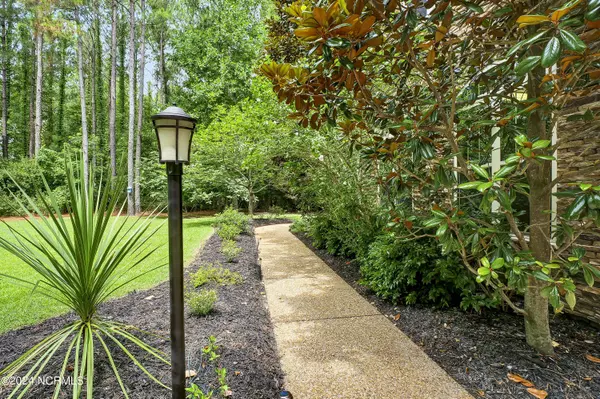907 Grandview DR Hampstead, NC 28443
4 Beds
4 Baths
4,285 SqFt
UPDATED:
Key Details
Property Type Single Family Home
Sub Type Single Family Residence
Listing Status Active Under Contract
Purchase Type For Sale
Square Footage 4,285 sqft
Price per Sqft $229
Subdivision Eagle'S Watch
MLS Listing ID 100505777
Style Wood Frame
Bedrooms 4
Full Baths 3
Half Baths 1
HOA Fees $1,750
HOA Y/N Yes
Year Built 2012
Annual Tax Amount $4,139
Lot Size 0.945 Acres
Acres 0.95
Lot Dimensions 441x120x36x425x92
Property Sub-Type Single Family Residence
Source Hive MLS
Property Description
Location
State NC
County Pender
Community Eagle'S Watch
Zoning SEEMAP
Direction North on Route 17 to Hampstead. Go through the Village of Hampstead about 1.1 miles to Grandview Dr. on your right. There is a stop light at that intersection.
Location Details Mainland
Rooms
Basement None
Primary Bedroom Level Primary Living Area
Interior
Interior Features Master Downstairs, Walk-in Closet(s), Vaulted Ceiling(s), Tray Ceiling(s), High Ceilings, Solid Surface, Bookcases, Kitchen Island, Ceiling Fan(s), Pantry, Walk-in Shower
Heating Other, Heat Pump, Electric, Forced Air
Cooling Other, Central Air, Zoned
Flooring Carpet, Tile, Wood
Fireplaces Type Gas Log
Fireplace Yes
Appliance Built-In Microwave, See Remarks, Washer, Refrigerator, Dryer, Dishwasher
Exterior
Exterior Feature Shutters - Board/Hurricane, Irrigation System
Parking Features Concrete, Off Street, On Site
Garage Spaces 3.0
Pool None
Utilities Available Water Available
Amenities Available Waterfront Community, Clubhouse, Community Pool, Fitness Center, Gated, Maint - Comm Areas, Maint - Grounds, Maint - Roads, Management, Street Lights
Waterfront Description Deeded Water Access,Deeded Water Rights,Water Access Comm
View Creek, Marsh View, Water
Roof Type Architectural Shingle
Porch Covered, Deck, Patio, Porch, Screened, Wrap Around
Building
Lot Description Wooded
Story 2
Entry Level Two
Foundation Block
Sewer Septic Tank
Water Municipal Water
Structure Type Shutters - Board/Hurricane,Irrigation System
New Construction No
Schools
Elementary Schools South Topsail
Middle Schools Topsail
High Schools Topsail
Others
Tax ID 3293-60-7494-0000
Acceptable Financing Cash, Conventional, FHA, VA Loan
Listing Terms Cash, Conventional, FHA, VA Loan
Virtual Tour https://www.907grandviewdrive.com?mls






