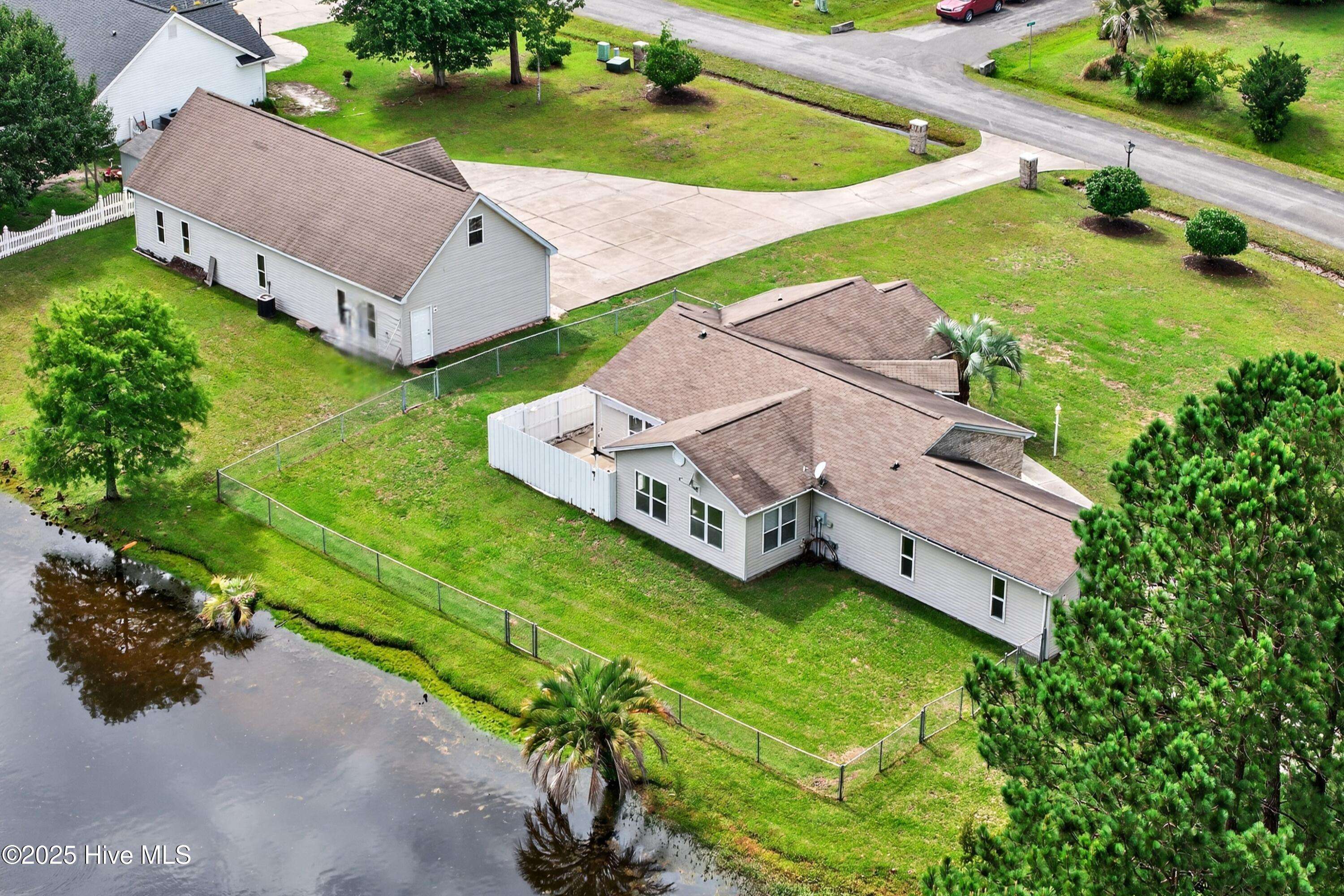131 Pine Lake CIR SW Ocean Isle Beach, NC 28469
3 Beds
2 Baths
2,101 SqFt
UPDATED:
Key Details
Property Type Single Family Home
Sub Type Single Family Residence
Listing Status Active
Purchase Type For Sale
Square Footage 2,101 sqft
Price per Sqft $213
Subdivision Tall Pines Plantation
MLS Listing ID 100513022
Style Wood Frame
Bedrooms 3
Full Baths 2
HOA Fees $415
HOA Y/N Yes
Year Built 1992
Annual Tax Amount $1,429
Lot Size 0.707 Acres
Acres 0.71
Lot Dimensions 136x102x73x16x219x150
Property Sub-Type Single Family Residence
Source Hive MLS
Property Description
The property's true standout is its detached 3-car garage featuring a second-level workshop area. This versatile space could serve as the perfect artist's studio with its abundant natural light, an ideal workshop for car enthusiasts, or flexible storage for hobbies and collections.
The outdoor space impresses with a fully fenced backyard overlooking a tranquil pond, mature trees providing shade and privacy, and a long driveway offering ample parking. As a corner lot, the property enjoys extra space and light. The durable brick and stone exterior combines with practical wood frame construction for low-maintenance living.
Perfectly positioned between Wilmington and Myrtle Beach, this property offers both peaceful pond views and convenient access to area amenities. Whether you're looking for a home with workshop space, room to create, or simply extra storage, this unique property delivers exceptional possibilities.
Location
State NC
County Brunswick
Community Tall Pines Plantation
Zoning Co-R-7500
Direction Take Hwy 17 to Tall Pines Plantation. Take Plantation Drive to Pine Lake Circle. House will be on the Right.
Location Details Mainland
Rooms
Other Rooms Workshop
Basement None
Primary Bedroom Level Primary Living Area
Interior
Interior Features Walk-in Closet(s), Vaulted Ceiling(s), High Ceilings, Bookcases, Ceiling Fan(s), Walk-in Shower
Heating Electric, Heat Pump
Cooling Central Air
Flooring LVT/LVP, Tile
Fireplaces Type None
Fireplace No
Appliance Electric Oven, Washer, Refrigerator, Dryer, Dishwasher
Exterior
Parking Features Workshop in Garage, On Site, Paved
Garage Spaces 3.0
Pool None
Utilities Available Water Available
Amenities Available Maint - Comm Areas, Maint - Roads, Picnic Area, Street Lights
Waterfront Description None
View Pond, Water
Roof Type Architectural Shingle
Accessibility None
Porch Open, Covered, Patio, Porch
Building
Lot Description Corner Lot
Story 1
Entry Level One
Foundation Slab
Sewer Septic Tank
Water Municipal Water
New Construction No
Schools
Elementary Schools Union
Middle Schools Shallotte Middle
High Schools West Brunswick
Others
Tax ID 212ia006
Acceptable Financing Cash, Conventional
Listing Terms Cash, Conventional






