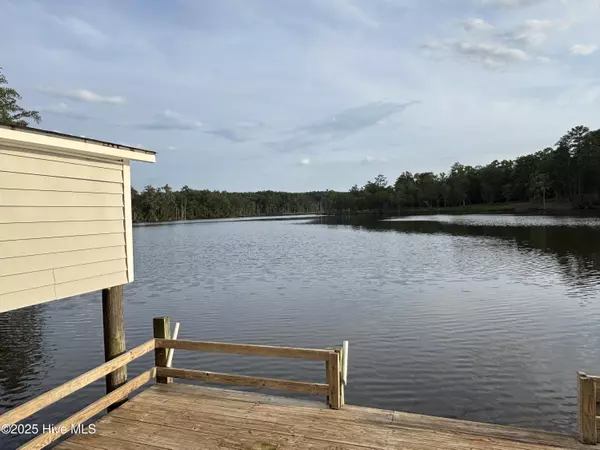1045 River RD Blounts Creek, NC 27814
3 Beds
2 Baths
1,580 SqFt
UPDATED:
Key Details
Property Type Manufactured Home
Sub Type Manufactured Home
Listing Status Active
Purchase Type For Sale
Square Footage 1,580 sqft
Price per Sqft $224
Subdivision Crystal Beach
MLS Listing ID 100514147
Style Steel Frame,Wood Frame
Bedrooms 3
Full Baths 2
HOA Fees $55
HOA Y/N Yes
Year Built 1987
Lot Size 1.360 Acres
Acres 1.36
Lot Dimensions 108x490x108x450
Property Sub-Type Manufactured Home
Source Hive MLS
Property Description
Location
State NC
County Beaufort
Community Crystal Beach
Zoning residential
Direction East on HWY 33-L on Core Point Road- 6 miles to Crystal Beach-R on Driftwood-follow to L on River Road home on R with sign.
Location Details Mainland
Rooms
Other Rooms Covered Area, Boat House, Shed(s), Storage
Basement None
Primary Bedroom Level Primary Living Area
Interior
Interior Features Walk-in Closet(s), Vaulted Ceiling(s), Ceiling Fan(s), Pantry, Walk-in Shower
Heating Fireplace(s), Electric, Heat Pump
Cooling Central Air
Flooring LVT/LVP
Appliance Vented Exhaust Fan, Washer, Refrigerator, Range, Dryer, Dishwasher
Exterior
Parking Features Additional Parking, Unpaved, Lighted
Carport Spaces 2
Utilities Available Water Connected
Amenities Available Beach Access, Clubhouse, Maint - Roads, Picnic Area, Playground, Ramp
Waterfront Description Pier,Boat Lift,Water Access Comm
View Creek, Water
Roof Type Shingle,Composition
Accessibility None
Porch Deck, Porch
Building
Lot Description Wooded
Story 1
Entry Level One
Foundation Block
Sewer Septic Tank
Water County Water
New Construction No
Schools
Elementary Schools Chocowinity Primary School
Middle Schools Chocowinity Middle School
High Schools Southside
Others
Tax ID 23994
Acceptable Financing Cash, Conventional
Listing Terms Cash, Conventional






