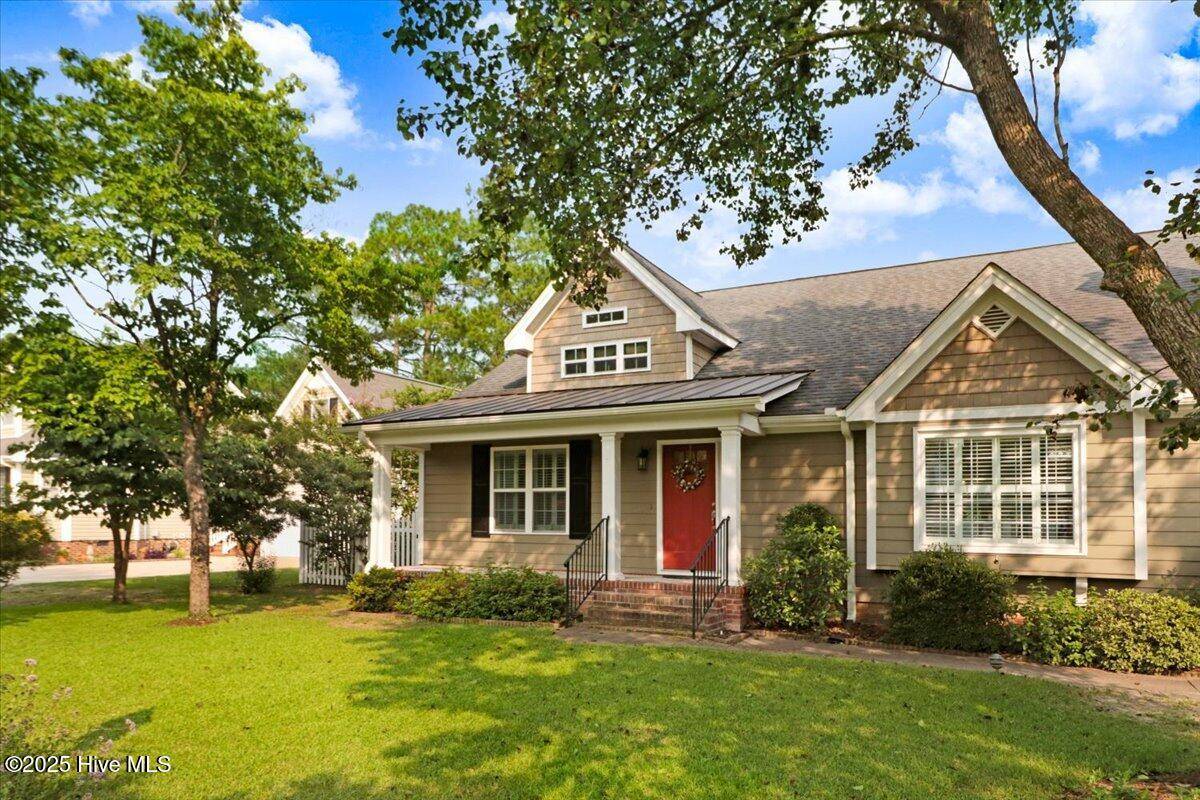208 Smith DR Goldsboro, NC 27534
3 Beds
4 Baths
2,712 SqFt
UPDATED:
Key Details
Property Type Single Family Home
Sub Type Single Family Residence
Listing Status Coming Soon
Purchase Type For Sale
Square Footage 2,712 sqft
Price per Sqft $147
Subdivision Maplewood
MLS Listing ID 100514456
Style Wood Frame
Bedrooms 3
Full Baths 3
Half Baths 1
HOA Fees $240
HOA Y/N Yes
Year Built 1987
Annual Tax Amount $2,910
Lot Size 0.360 Acres
Acres 0.36
Lot Dimensions 103.5x145.33x103.5x110.52
Property Sub-Type Single Family Residence
Source Hive MLS
Property Description
On the main floor, you'll find a spacious primary suite featuring an updated en-suite bathroom, dual closets, plus an additional walk-through closet that leads directly to the laundry room.
The open living/dining room invites you to relax or entertain and flows into a bright kitchen and large breakfast room filled with natural light.
Upstairs, you'll discover two generously sized bedrooms connected by a shared bathroom. Don't miss the unique hidden bonus space — perfect as a playroom, craft room, or an oversized walk-in closet.
Need more room? A large bonus room upstairs comes complete with its own full bath, offering endless possibilities for a guest suite, home office, or media room.
Step outside through the charming screened breezeway into a private garden oasis, surrounded by mature trees and complete with a storage shed for all your outdoor storage needs.
This special neighborhood offers a pool, playground, and court. The association sends out newsletters, hosts events, and has remained a true local community.
Location
State NC
County Wayne
Community Maplewood
Zoning Residenti
Direction Maplewood subdivision is located on the east side of Berkeley Blvd between Royall Ave and New Hope Rd. Enter through Berkeley Blvd, turn left on Smith Dr. House is first house on the right after corner.
Location Details Mainland
Rooms
Other Rooms Kennel/Dog Run, Shed(s)
Basement None
Primary Bedroom Level Primary Living Area
Interior
Interior Features Master Downstairs, Walk-in Closet(s), Vaulted Ceiling(s), Solid Surface, Ceiling Fan(s), Walk-in Shower
Heating Electric, Forced Air, Heat Pump
Cooling Central Air
Flooring Laminate
Appliance Electric Oven, Built-In Microwave, Washer, Refrigerator, Dryer, Dishwasher
Exterior
Exterior Feature None
Parking Features Attached, Garage Door Opener
Garage Spaces 2.0
Pool None
Utilities Available Sewer Available, Water Connected
Amenities Available Community Pool, Maint - Comm Areas, Pickleball, Playground
Waterfront Description None
Roof Type Architectural Shingle
Accessibility None
Porch Deck
Building
Lot Description Cul-De-Sac
Story 1
Entry Level One and One Half
Sewer Septic Permit On File, Septic Tank
Water Municipal Water
Structure Type None
New Construction No
Schools
Elementary Schools Tommy'S Road
Middle Schools Eastern Wayne
High Schools Eastern Wayne
Others
Tax ID 3529264855
Acceptable Financing Cash, Conventional, FHA, VA Loan
Listing Terms Cash, Conventional, FHA, VA Loan


