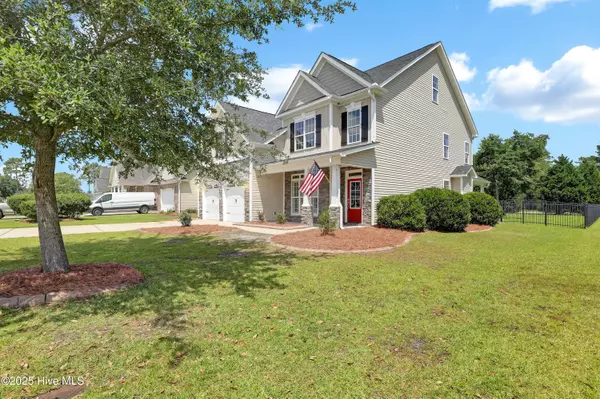420 Meadowland CIR Maple Hill, NC 28454
5 Beds
3 Baths
3,782 SqFt
UPDATED:
Key Details
Property Type Single Family Home
Sub Type Single Family Residence
Listing Status Active Under Contract
Purchase Type For Sale
Square Footage 3,782 sqft
Price per Sqft $132
Subdivision Southwest Plantation
MLS Listing ID 100515364
Style Wood Frame
Bedrooms 5
Full Baths 3
HOA Fees $936
HOA Y/N Yes
Year Built 2010
Annual Tax Amount $2,302
Lot Size 0.350 Acres
Acres 0.35
Lot Dimensions 80' x 193' x 80' x 191'
Property Sub-Type Single Family Residence
Source Hive MLS
Property Description
From the moment you enter the soaring 19-foot foyer, you'll feel the difference. New luxury venal flooring, updated lighting fixtures, & sun-soaked oversized windows set the stage for a home that's as stylish as it is livable. Cozy up beside the stone fireplace, entertain in the formal dining room, or savor peaceful moments in every thoughtfully designed space.
This beautifully updated kitchen blends modern function with timeless appeal. Featuring refinished espresso cabinets, granite countertops, & a multifunctional bronze sink, it's both stylish & practical. New stainless steel appliances bring a fresh, modern touch, while the arched pass-through keeps the space feeling open & connected. With a sunny breakfast nook, walk-in pantry, & bar seating, this kitchen is designed for both daily ease & effortless entertaining.
Upstairs, the spacious primary suite is a true retreat, complete with tray ceilings, plush carpet, & abundant natural light. The attached en-suite bath offers spa-style relaxation with a soaking tub, walk-in shower, & dual vanities. A large walk-in closet adds plenty of functionality. 3 additional bedrooms on this level are equally roomy & versatile. 1 bedroom includes direct access to a bonus room, ideal for a study lounge, or hobby space. A full hall bathroom & a centrally located laundry room add everyday convenience, ensuring everything you need is just steps away.
The 3rd floor offers two expansive bonus rooms — let your imagination lead the way!
Outside, enjoy your covered patio, fenced in yard & a brand new roof. Situated within a golf course community with pool access, peaceful surroundings.
Location
State NC
County Onslow
Community Southwest Plantation
Zoning R-10
Direction Head South on Hwy 17 and turn right on Dawson Cabin Rd. Continue down Dawson Cabin Rd. Cross over Haws Run Rd., which will turn into Cow Barn Rd. Turn left on Nelson Park Rd and make your immediate right on Southwest Plantation Dr. Turn left on Meadowland Cir and the home will be on the left.
Location Details Mainland
Rooms
Primary Bedroom Level Non Primary Living Area
Interior
Interior Features Walk-in Closet(s), High Ceilings, Ceiling Fan(s), Pantry, Walk-in Shower
Heating Heat Pump, Electric
Cooling Central Air
Flooring LVT/LVP, Carpet, Tile
Exterior
Parking Features Paved
Garage Spaces 2.0
Utilities Available Sewer Connected, Water Connected
Amenities Available Clubhouse, Community Pool, Maint - Comm Areas, Maint - Grounds, Playground
Roof Type Architectural Shingle
Porch Covered, Patio
Building
Story 3
Entry Level Three Or More
Foundation Slab
Sewer Community Sewer
New Construction No
Schools
Elementary Schools Southwest
Middle Schools Dixon
High Schools Southwest
Others
Tax ID 311b-59
Acceptable Financing Cash, Conventional, VA Loan
Listing Terms Cash, Conventional, VA Loan
Virtual Tour https://my.matterport.com/show/?m=8myhHkGS9aq






