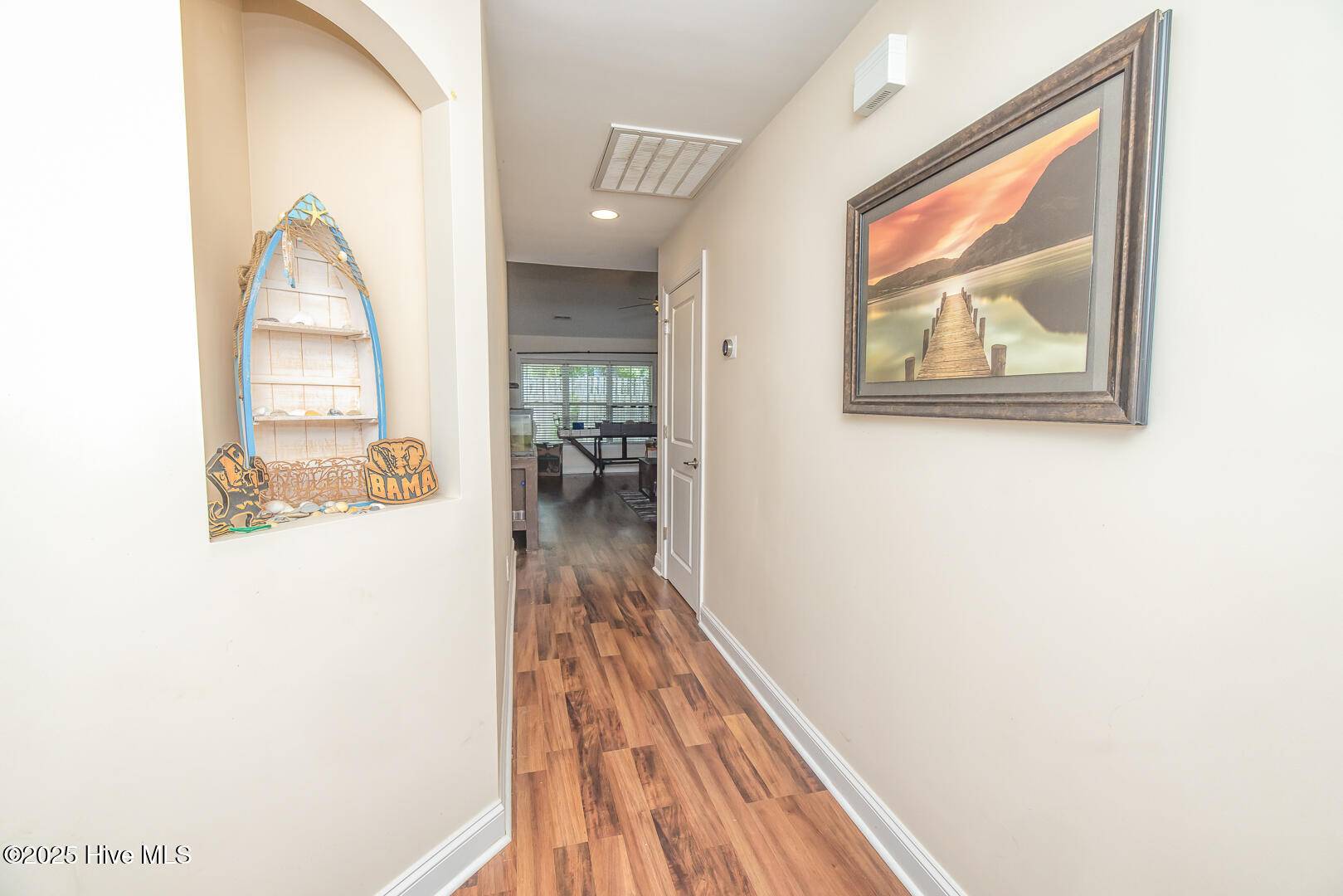1247 Dunlop DR NE Leland, NC 28451
3 Beds
2 Baths
1,524 SqFt
UPDATED:
Key Details
Property Type Single Family Home
Sub Type Single Family Residence
Listing Status Active
Purchase Type For Sale
Square Footage 1,524 sqft
Price per Sqft $215
Subdivision Ashton Place
MLS Listing ID 100516260
Style Wood Frame
Bedrooms 3
Full Baths 2
HOA Fees $500
HOA Y/N Yes
Year Built 2011
Annual Tax Amount $1,226
Lot Size 6,752 Sqft
Acres 0.15
Lot Dimensions 67x111x60x104
Property Sub-Type Single Family Residence
Source Hive MLS
Property Description
Location
State NC
County Brunswick
Community Ashton Place
Zoning Co-R-6000
Direction Hwy 17 S to first leland exit. Take right on villlage rd, then left on Old Fayetteville Rd. Go past high school and middle school and entrance is on left. Straight on clancy, right on Dunllop. Home is on the right
Location Details Mainland
Rooms
Primary Bedroom Level Primary Living Area
Interior
Interior Features Master Downstairs, Tray Ceiling(s), Ceiling Fan(s)
Heating Heat Pump, Electric, Forced Air
Cooling Central Air
Flooring LVT/LVP, Vinyl
Fireplaces Type None
Fireplace No
Window Features Thermal Windows
Appliance Electric Oven, Electric Cooktop, Built-In Microwave, Dishwasher
Exterior
Parking Features Garage Faces Front, Concrete
Garage Spaces 2.0
Pool None
Utilities Available Sewer Connected, Water Connected
Amenities Available Maint - Comm Areas, Park, Street Lights
Waterfront Description None
Roof Type Architectural Shingle
Porch Patio, Porch
Building
Story 1
Entry Level One
Foundation Slab
Sewer Municipal Sewer
Water Municipal Water
New Construction No
Schools
Elementary Schools Lincoln
Middle Schools Leland
High Schools North Brunswick
Others
Tax ID 037ai002
Acceptable Financing Cash, Conventional, FHA, USDA Loan, VA Loan
Listing Terms Cash, Conventional, FHA, USDA Loan, VA Loan






