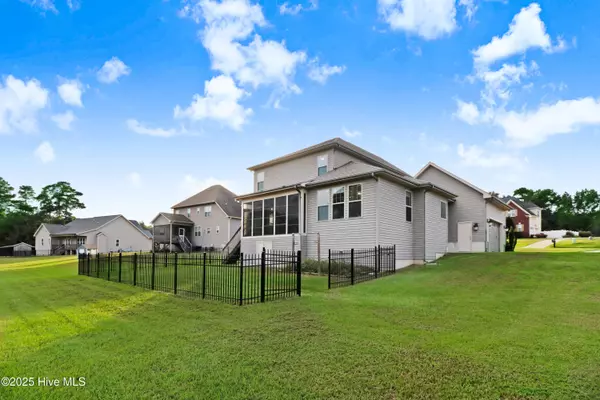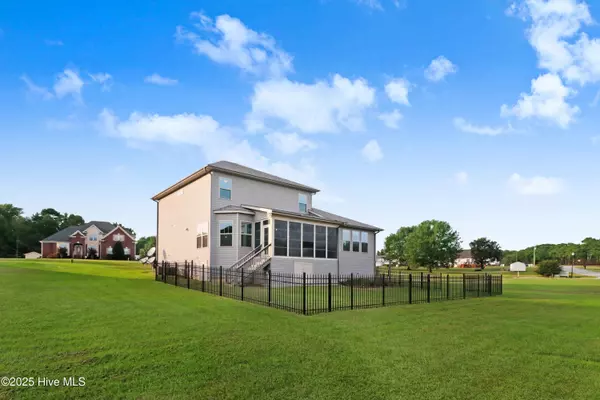37 Gardenia CT Benson, NC 27504
4 Beds
3 Baths
2,692 SqFt
UPDATED:
Key Details
Property Type Single Family Home
Sub Type Single Family Residence
Listing Status Active
Purchase Type For Sale
Square Footage 2,692 sqft
Price per Sqft $180
MLS Listing ID 100516665
Style Wood Frame
Bedrooms 4
Full Baths 2
Half Baths 1
HOA Y/N No
Year Built 2016
Annual Tax Amount $2,862
Lot Size 0.720 Acres
Acres 0.72
Lot Dimensions Irregular
Property Sub-Type Single Family Residence
Source Hive MLS
Property Description
Location
State NC
County Johnston
Community Other
Zoning RAG
Direction Please use Apple or Google Maps
Location Details Mainland
Rooms
Primary Bedroom Level Primary Living Area
Interior
Interior Features Master Downstairs, Walk-in Closet(s), Solid Surface, Kitchen Island, Ceiling Fan(s), Pantry, Walk-in Shower
Heating Electric, Heat Pump
Cooling Central Air
Flooring Carpet, Tile
Fireplaces Type Gas Log
Fireplace Yes
Appliance Built-In Microwave, Refrigerator, Range, Dishwasher
Exterior
Parking Features Concrete, Garage Door Opener
Garage Spaces 4.0
Pool None
Utilities Available Water Connected
Waterfront Description None
View Pond
Roof Type Shingle
Porch Enclosed, Porch, Screened
Building
Lot Description Cul-De-Sac, Corner Lot
Story 2
Entry Level Two
Sewer Septic Tank
Water County Water
New Construction No
Schools
Elementary Schools Benson Elementary School
Middle Schools Benson
High Schools South Johnston
Others
Tax ID 01f09054t
Acceptable Financing Cash, Conventional, FHA, USDA Loan, VA Loan
Listing Terms Cash, Conventional, FHA, USDA Loan, VA Loan






