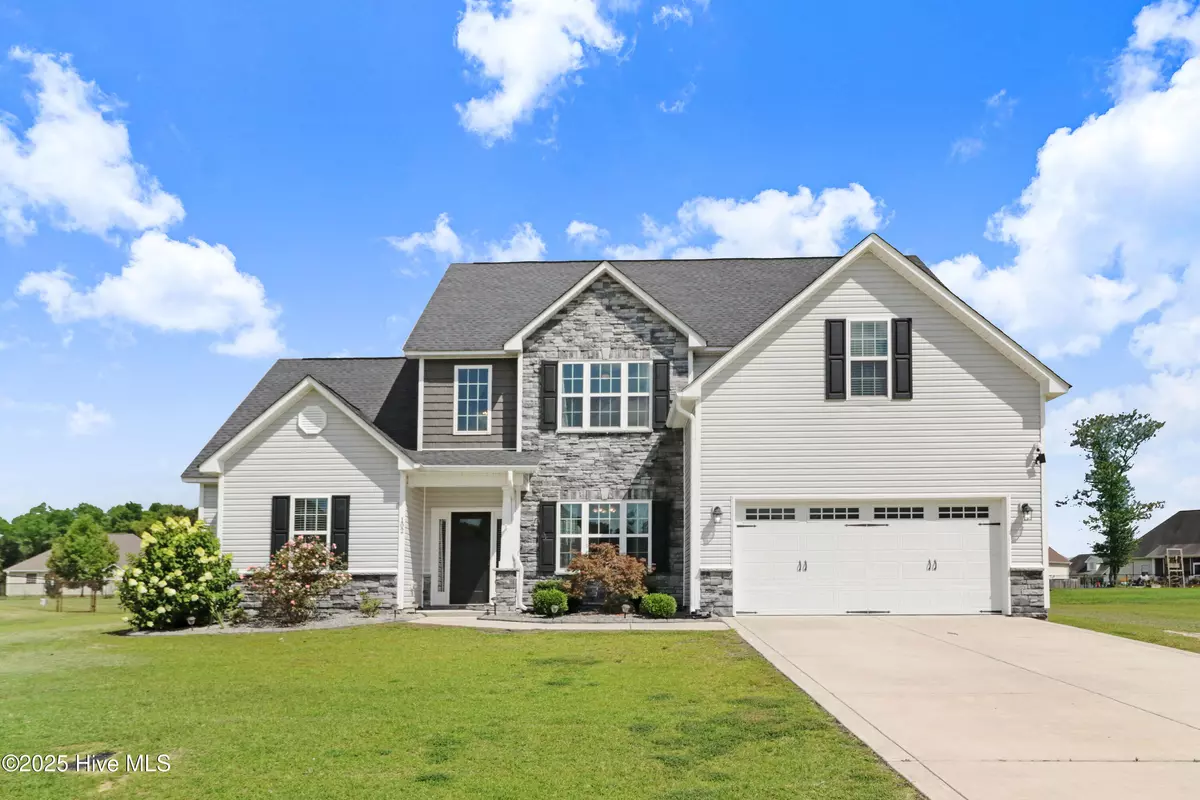102 Jeter DR Pikeville, NC 27863
5 Beds
4 Baths
2,993 SqFt
UPDATED:
Key Details
Property Type Single Family Home
Sub Type Single Family Residence
Listing Status Active
Purchase Type For Sale
Square Footage 2,993 sqft
Price per Sqft $128
Subdivision Goose Creek
MLS Listing ID 100517339
Style Wood Frame
Bedrooms 5
Full Baths 3
Half Baths 1
HOA Y/N No
Year Built 2020
Lot Size 0.580 Acres
Acres 0.58
Lot Dimensions 102.68x222.57x111.52x266.11
Property Sub-Type Single Family Residence
Source Hive MLS
Property Description
Outside, relax or entertain on the expansive patio while taking in the serene surroundings of your oversized lot. This home offers the space and features you've been looking for—inside and out.
Don't miss your chance to make this exceptional property your own!
Location
State NC
County Wayne
Community Goose Creek
Zoning Res
Direction From NC-581 turn right onto Nor Am Rd 2.4 mi Turn right onto Ruth Dr 0.1 mi Turn right onto Jeter Dr home will be on the left.
Location Details Mainland
Rooms
Primary Bedroom Level Primary Living Area
Interior
Interior Features Master Downstairs, Walk-in Closet(s), Ceiling Fan(s), Pantry, Walk-in Shower
Heating Electric, Heat Pump
Cooling Central Air
Appliance Electric Oven, Built-In Microwave, Dishwasher
Exterior
Parking Features Attached, Concrete
Garage Spaces 2.0
Utilities Available Water Available
Roof Type Shingle
Porch Patio, Porch
Building
Story 2
Entry Level Two
Foundation Slab
Sewer Septic Tank
Water Municipal Water
New Construction No
Schools
Elementary Schools Northwest Elementary School
Middle Schools Norwayne
High Schools Charles Aycock
Others
Tax ID 2683840552
Acceptable Financing Cash, Conventional, FHA, USDA Loan, VA Loan
Listing Terms Cash, Conventional, FHA, USDA Loan, VA Loan






