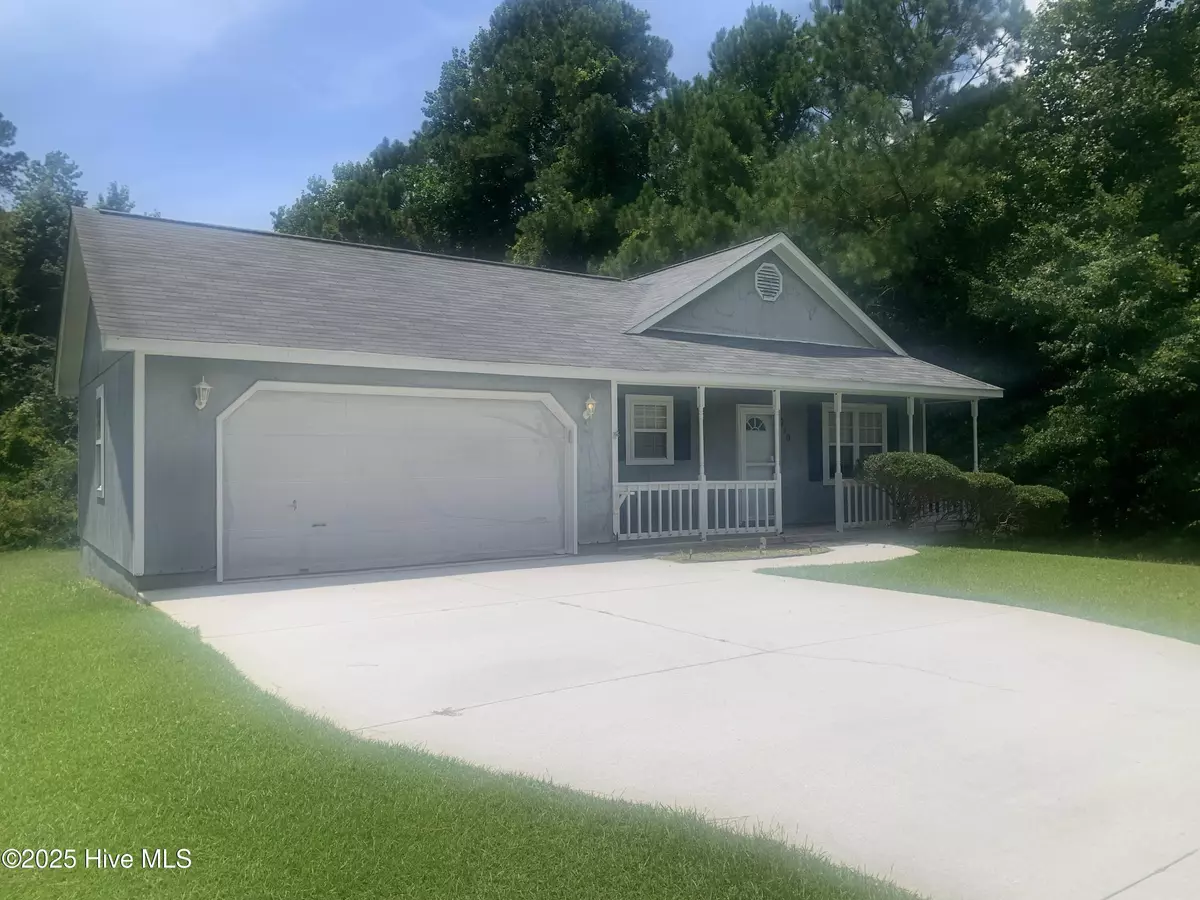210 Glenwood DR Hubert, NC 28539
3 Beds
2 Baths
1,120 SqFt
UPDATED:
Key Details
Property Type Single Family Home
Sub Type Single Family Residence
Listing Status Active Under Contract
Purchase Type For Sale
Square Footage 1,120 sqft
Price per Sqft $205
Subdivision Foxtrace
MLS Listing ID 100517929
Style Wood Frame
Bedrooms 3
Full Baths 2
HOA Y/N No
Year Built 1999
Annual Tax Amount $1,126
Lot Size 0.480 Acres
Acres 0.48
Lot Dimensions 150x200x150x200
Property Sub-Type Single Family Residence
Source Hive MLS
Property Description
This move-in ready 3 bedroom, 2 bathroom home offers comfort, space, and great potential! Featuring a spacious layout, attached 2-car garage, and a functional floor plan perfect for families or first-time buyers. The home is in livable condition and just needs a little TLC—fresh paint or updated vinyl siding could truly make it shine.
Located in a desirable area and priced to sell, this property is a fantastic opportunity for buyers looking to add their personal touch and build equity. Don't miss out—schedule your showing today!
Location
State NC
County Onslow
Community Foxtrace
Zoning R-10
Direction Hwy. 24E, turn onto Hwy. 172, turn onto Starling Road, make right onto Sandridge Rd, approx. 8 miles turn left onto Buckhead, take second right onto Glenwood, home will be on your right.
Location Details Mainland
Rooms
Primary Bedroom Level Primary Living Area
Interior
Interior Features Walk-in Closet(s), High Ceilings, Ceiling Fan(s)
Heating Electric, Heat Pump
Cooling Central Air
Flooring Carpet, Laminate, Vinyl
Appliance Refrigerator, Range, Dishwasher
Exterior
Parking Features Concrete, On Site
Garage Spaces 2.0
Utilities Available Sewer Connected, Water Connected
Roof Type Composition
Porch Covered, Deck, Porch
Building
Story 1
Entry Level One
Foundation Slab
Sewer Community Sewer
Water Community Water
New Construction No
Schools
Elementary Schools Sand Ridge
Middle Schools Swansboro
High Schools Swansboro
Others
Tax ID 1308h-88
Acceptable Financing Cash, Conventional, FHA, USDA Loan, VA Loan
Listing Terms Cash, Conventional, FHA, USDA Loan, VA Loan






