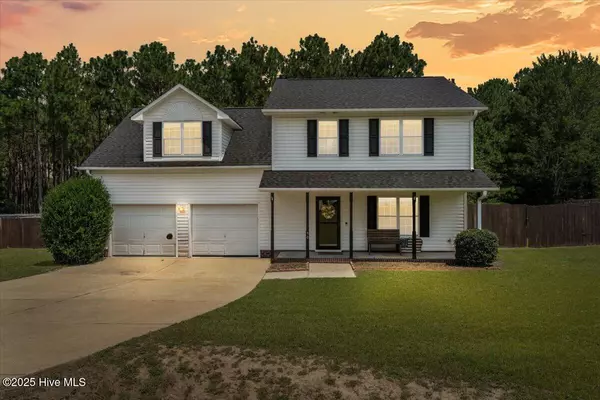90 Parkton CT W Sanford, NC 27332
3 Beds
3 Baths
1,896 SqFt
Open House
Sat Aug 23, 12:00pm - 2:00pm
UPDATED:
Key Details
Property Type Single Family Home
Sub Type Single Family Residence
Listing Status Active
Purchase Type For Sale
Square Footage 1,896 sqft
Price per Sqft $160
MLS Listing ID 100518164
Style Wood Frame
Bedrooms 3
Full Baths 2
Half Baths 1
HOA Y/N No
Year Built 2004
Annual Tax Amount $1,449
Lot Size 0.370 Acres
Acres 0.37
Lot Dimensions 125X150X150X111
Property Sub-Type Single Family Residence
Source Hive MLS
Property Description
Upstairs, you'll find three well-sized bedrooms, including a master suite with a private bath. The two additional bedrooms share a full bathroom and offer plenty of closet space- perfect for guests, kids, or a home office set up. The oversized bonus room offers many options for additional living space and includes its own separate sitting, dressing, walk in closet area. There are two enclosed areas for storage in the bonus room.
Whether you're sipping coffee on the front porch or enjoying a summer barbecue on the back patio in the privacy fenced back yard, this home offers the peace and privacy of cul-de-sac living with easy access to schools, parks, shopping, and commuter routes to Ft Bragg.
Location
State NC
County Harnett
Community Other
Zoning RA-20R
Direction From US-1 North turn right onto NC-24 toward Cameron, Lillington. After 15 miles turn right onto NC-24. Go approximately 8 miles and turn left onto NC-27 W. After 6 miles turn right onto Tingen Rd. Go 1.3 miles and turn right onto Lansing Ct E. Turn right onto Highland Forest Dr. Turn left onto Parkton Ct W. Home is on the right at the end of the cul de sac.
Location Details Mainland
Rooms
Other Rooms Shed(s)
Basement None
Primary Bedroom Level Primary Living Area
Interior
Interior Features Ceiling Fan(s)
Heating Electric, Heat Pump
Cooling Central Air
Flooring LVT/LVP, Carpet
Fireplaces Type Gas Log
Fireplace Yes
Appliance Refrigerator, Range, Dishwasher
Exterior
Exterior Feature Irrigation System
Parking Features Garage Faces Front, Attached, Concrete, Garage Door Opener, Paved
Garage Spaces 2.0
Utilities Available Cable Available, Water Available, Water Connected
Amenities Available No Amenities
Roof Type Composition
Porch Patio
Building
Lot Description Cul-De-Sac
Story 2
Entry Level Two
Foundation Slab
Sewer Septic Tank
Water Community Water
Structure Type Irrigation System
New Construction No
Schools
Elementary Schools Highland Elementary School
Middle Schools Highland Middle School
High Schools Western Harnett High School
Others
Tax ID 03-9587-11-0020-02
Acceptable Financing Commercial, Cash, Conventional, FHA, VA Loan
Listing Terms Commercial, Cash, Conventional, FHA, VA Loan
Virtual Tour https://youriguide.com/90_parkton_ct_w_sanford_nc/






