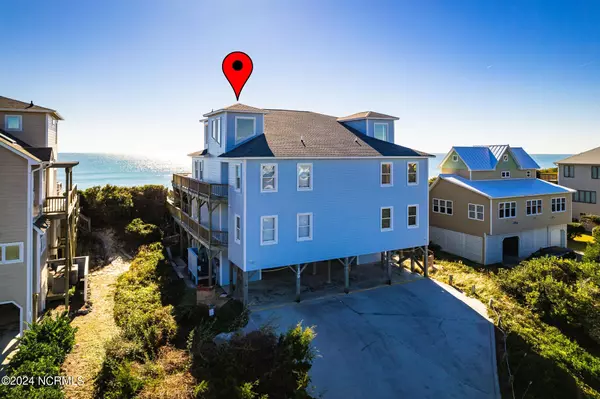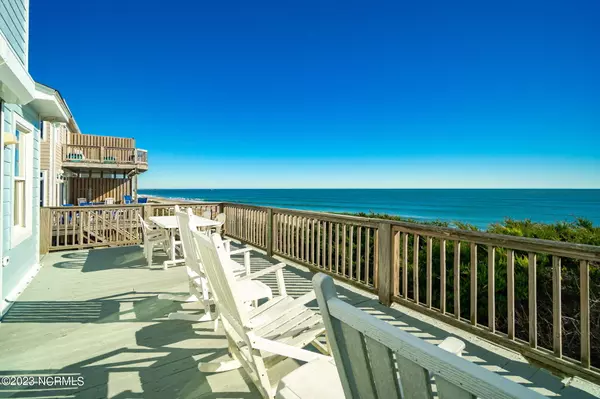129 Heverly DR #East Emerald Isle, NC 28594
3 Beds
5 Baths
2,721 SqFt
UPDATED:
Key Details
Property Type Townhouse
Sub Type Townhouse
Listing Status Active
Purchase Type For Sale
Square Footage 2,721 sqft
Price per Sqft $477
Subdivision Ocean Crest
MLS Listing ID 100518326
Style Wood Frame
Bedrooms 3
Full Baths 5
HOA Y/N No
Year Built 1995
Lot Size 0.520 Acres
Acres 0.52
Lot Dimensions New survey in the works for East/West division
Property Sub-Type Townhouse
Source Hive MLS
Property Description
The thoughtfully designed layout—accompanied by a professional sketch in the documents—spans four levels. The top floor (4th level) boasts a den or bunk room with sweeping panoramic ocean views. On the 3rd floor, you'll find an open-concept living, dining, and kitchen area with a convenient snack bar for additional seating, plus a bedroom and full bath. A standout feature is the spacious oceanside deck, perfect for relaxing or dining al fresco.
The 2nd floor includes two bedrooms, three full bathrooms, and a versatile flex room—ideal for guests, a home office, or additional sleeping space. Oceanside decking from this level connects to a private boardwalk for easy access over the dunes to the beach. The ground level (1st floor) features an entry foyer, another flexible-use room, a full bath, and access to the carport, outdoor shower, and the beach.
The East side offers exceptional versatility—use it as your personal beach retreat, a vacation rental, or a combination of both. Don't miss this opportunity to own your piece of the Crystal Coast! Note: New townhome covenants and a survey outlining each unit are currently in progress.
The whole duplex is listed under Multi-Family MLS #100471518.
Location
State NC
County Carteret
Community Ocean Crest
Zoning R2
Direction NC 58, at the traffic circle take the 1st exit onto Mallard Dr, turn left onto Reed Dr, turn right onto Heverly Dr. Duplex is oceanfront at the end of the cul-de-sac.
Location Details Island
Rooms
Primary Bedroom Level Non Primary Living Area
Interior
Interior Features Kitchen Island, Ceiling Fan(s), Furnished
Heating Heat Pump, Electric
Flooring Carpet, Laminate
Fireplaces Type None
Fireplace No
Appliance Electric Oven, Washer, Refrigerator, Dryer, Dishwasher
Exterior
Exterior Feature Outdoor Shower
Parking Features Shared Driveway, On Site, Paved
Utilities Available Water Connected
Amenities Available No Amenities
View Ocean, Water
Roof Type Shingle,Composition
Porch Deck
Building
Lot Description Dunes
Story 4
Entry Level Three Or More
Foundation Other, Slab
Sewer Septic Tank
Water Community Water
Structure Type Outdoor Shower
New Construction No
Schools
Elementary Schools White Oak Elementary
Middle Schools Broad Creek
High Schools Croatan
Others
Tax ID 538311655819000
Acceptable Financing Cash, Conventional
Listing Terms Cash, Conventional






