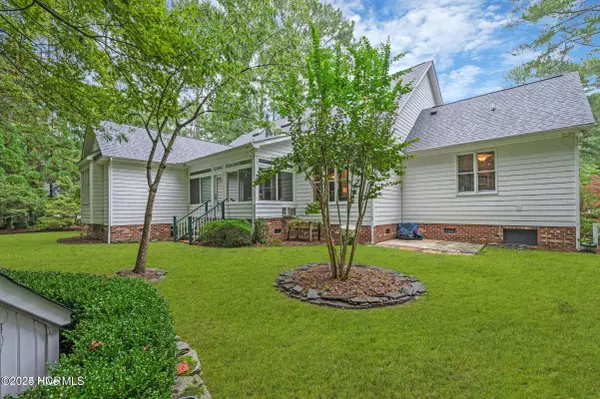204 Rappahannock DR Chocowinity, NC 27817
4 Beds
4 Baths
3,284 SqFt
OPEN HOUSE
Sat Aug 09, 12:00pm - 2:00pm
Sun Aug 10, 12:00pm - 2:00pm
UPDATED:
Key Details
Property Type Single Family Home
Sub Type Single Family Residence
Listing Status Active
Purchase Type For Sale
Square Footage 3,284 sqft
Price per Sqft $191
Subdivision Cypress Landing
MLS Listing ID 100518914
Style Wood Frame
Bedrooms 4
Full Baths 3
Half Baths 1
HOA Fees $1,842
HOA Y/N Yes
Year Built 2000
Annual Tax Amount $2,705
Lot Size 1.380 Acres
Acres 1.38
Lot Dimensions Irregular
Property Sub-Type Single Family Residence
Property Description
From the moment you step onto the welcoming front porch, you'll feel right at home! Inside, enjoy a flowing floor plan featuring a gorgeous foyer, tons of entertaining space, privately arranged bedrooms, formal and informal dining rooms, a large kitchen with custom cabinetry, a walk-in pantry, and an adorable custom building outside perfect for storage, crafts, or a workshop.
In the back of the house, the sunroom offers peaceful wooden views, while the back patio and expansive yard provide an ideal space for outdoor relaxation and gatherings.
The primary suite is a true retreat with a sitting area, built-in cabinetry, walk-in closet, and a spacious bath. Upstairs, you'll find a large bonus room with a built-in office—ideal as a playroom, media room, or work-from-home space—alongside the 4th bedroom, another full bath, and a large walk-in attic for abundant storage.
As a resident of Cypress Landing, you'll enjoy world-class amenities including a clubhouse, marina, golf course, cafe, fitness center with lap pool, swimming pool, playground, tennis and pickleball courts, walking trails, and RV/boat storage areas.
Don't miss this opportunity to own a beautifully maintained home in one of the area's premier communities!
Location
State NC
County Beaufort
Community Cypress Landing
Zoning Residential
Direction From Old Blounts Creek Road, make first L into Cypress Landing, turn L into Potomac Drive, maker first L onto Rappahannock Drive - home is on Right near cul-de-sac. ECRG Sign on Property.
Location Details Mainland
Rooms
Basement None
Primary Bedroom Level Primary Living Area
Interior
Interior Features Master Downstairs, Central Vacuum, Walk-in Closet(s), Entrance Foyer, Mud Room, Ceiling Fan(s), Pantry, Walk-in Shower
Heating Propane, Electric, Heat Pump
Cooling Central Air
Flooring Carpet, Tile, Wood
Appliance Electric Oven, Built-In Microwave, Refrigerator, Dishwasher
Exterior
Parking Features Additional Parking, Off Street, On Site, Paved
Garage Spaces 2.0
Utilities Available Sewer Connected, Water Connected
Amenities Available Waterfront Community, Clubhouse, Comm Garden, Community Pool, Fitness Center, Golf Course, Maint - Comm Areas, Management, Marina, Pickleball, Playground, Restaurant, RV/Boat Storage, Sidewalk, Street Lights, Tennis Court(s), Trail(s)
Waterfront Description Water Access Comm
Roof Type Architectural Shingle
Porch Covered, Porch
Building
Lot Description Cul-De-Sac, Wooded
Story 1
Entry Level Two
Sewer Municipal Sewer
Water Municipal Water
New Construction No
Schools
Elementary Schools Chocowinity
Middle Schools Chocowinity
High Schools Southside
Others
Tax ID 16430
Acceptable Financing Cash, Conventional, FHA, USDA Loan, VA Loan
Listing Terms Cash, Conventional, FHA, USDA Loan, VA Loan






